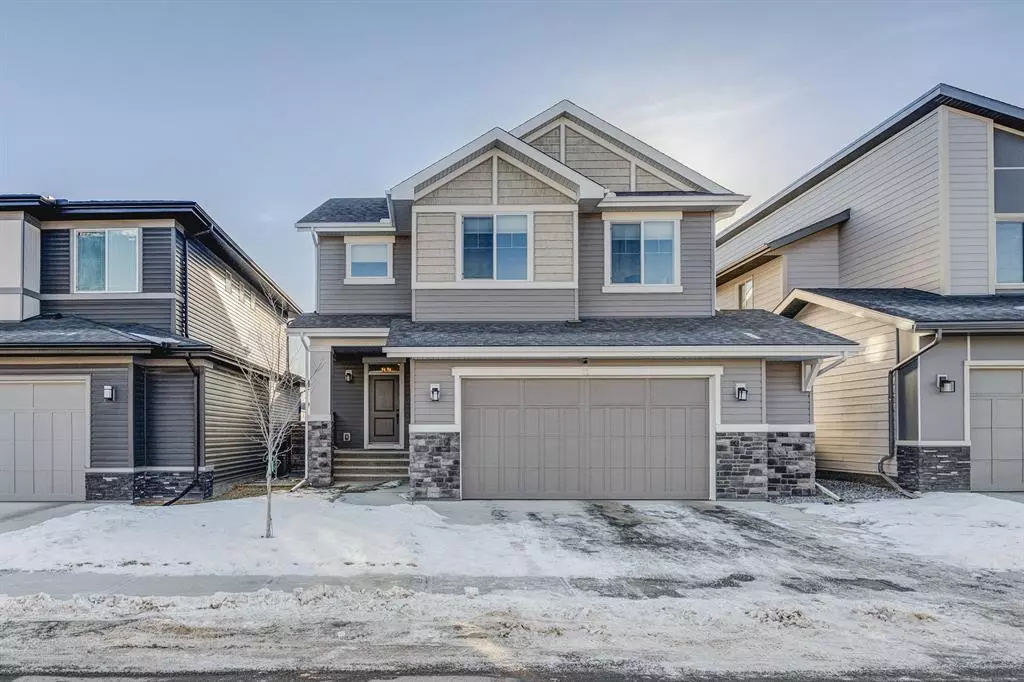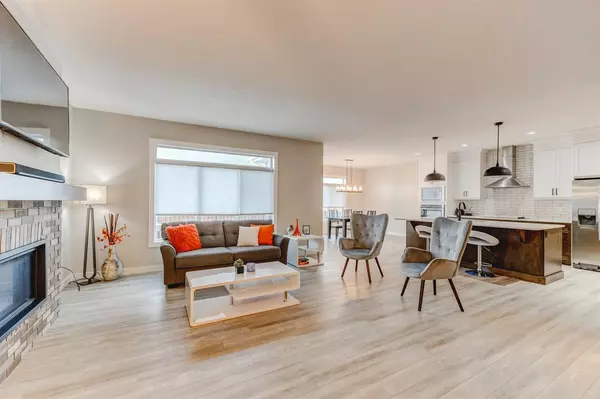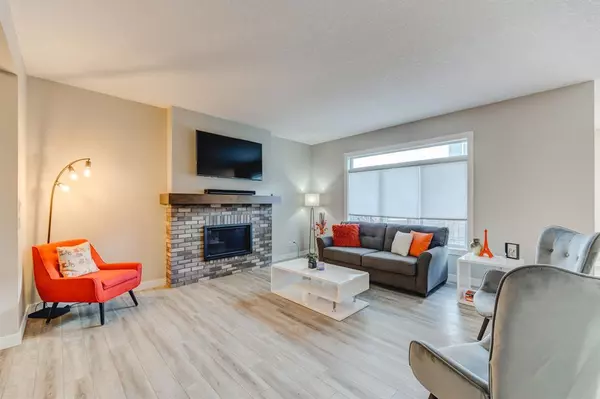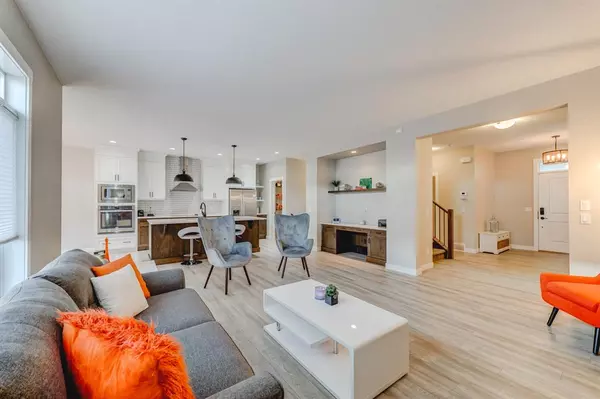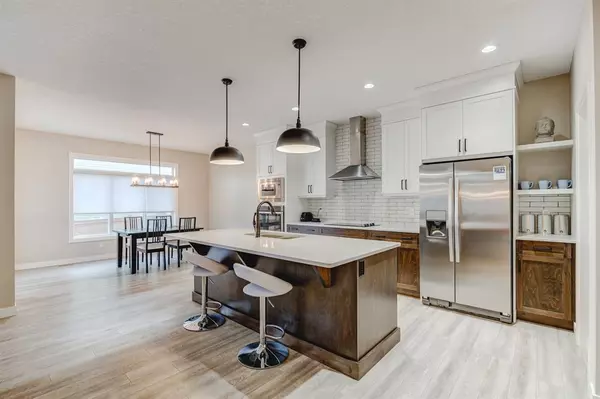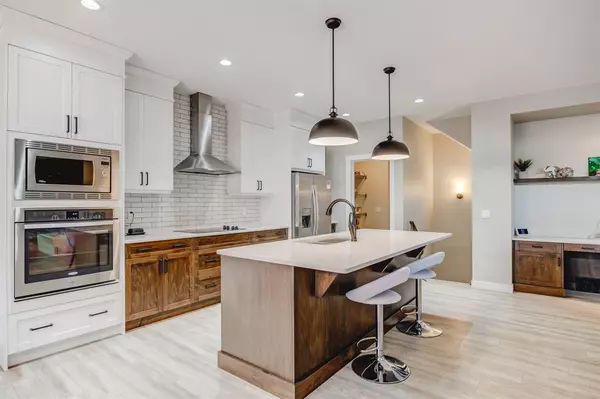$730,000
$719,900
1.4%For more information regarding the value of a property, please contact us for a free consultation.
3 Beds
3 Baths
2,522 SqFt
SOLD DATE : 01/27/2023
Key Details
Sold Price $730,000
Property Type Single Family Home
Sub Type Detached
Listing Status Sold
Purchase Type For Sale
Square Footage 2,522 sqft
Price per Sqft $289
Subdivision Sage Hill
MLS® Listing ID A2020137
Sold Date 01/27/23
Style 2 Storey
Bedrooms 3
Full Baths 2
Half Baths 1
HOA Fees $7/ann
HOA Y/N 1
Originating Board Calgary
Year Built 2016
Annual Tax Amount $4,633
Tax Year 2022
Lot Size 4,133 Sqft
Acres 0.09
Property Description
Welcome to this stunning 3 bedroom, 2.5. bathroom home located in the desirable, family friendly community of Sage Hill, in the heart of Calgary's NW.
Pride of ownership resonates throughout this home with its numerous upgrades including hardwood floors, luxe lighting package, fully fenced yard with artificial grass and double attached garage. With nearly 2400 square feet of living space, this is an ideal family home. As you enter the foyer, this immaculately maintained home invites you in with its abundant natural light and a designer colour palette. The open concept main floor allows for a seamless transition between the kitchen, living and dining room.
An upgraded kitchen with stainless steel appliances, granite island with counter height eating bar, and plenty of storage in the pot drawers and walk-through pantry are sure to please the at-home-chef and entertainers alike.
Modern design features including recessed lighting, white and walnut cabinets and full height glass tile backsplash add to the luxurious feel of the main floor. Upstairs retreat to your private oasis in the primary suite with oversized walk in closet. The ensuite boasts dual vanities and separate shower and soaker tub where you can relax and unwind.
The cozy bonus room, two ample sized bedrooms, main bath and laundry room round out the features of the upper floor. The basement is unfinished and is awaiting your design influence to make this home truly yours. Schools, restaurants, shops and more are all a short distance away and it's an easy jaunt to the mountains from this community.
Location
State AB
County Calgary
Area Cal Zone N
Zoning R-1N
Direction N
Rooms
Other Rooms 1
Basement Full, Unfinished
Interior
Interior Features Built-in Features, Closet Organizers, High Ceilings, Kitchen Island, Pantry, Soaking Tub, Walk-In Closet(s)
Heating Forced Air, Natural Gas
Cooling Central Air
Flooring Carpet, Vinyl Plank
Fireplaces Number 1
Fireplaces Type Gas
Appliance Central Air Conditioner, Dishwasher, Dryer, Garage Control(s), Microwave Hood Fan, Refrigerator, Stove(s), Washer
Laundry Laundry Room
Exterior
Parking Features Double Garage Attached
Garage Spaces 2.0
Garage Description Double Garage Attached
Fence Fenced
Community Features Park, Schools Nearby, Playground, Sidewalks, Street Lights, Shopping Nearby
Amenities Available Other
Roof Type Asphalt Shingle
Porch Deck
Lot Frontage 40.03
Total Parking Spaces 4
Building
Lot Description Back Yard, Lawn, Low Maintenance Landscape, Landscaped, Level, Rectangular Lot
Foundation Poured Concrete
Architectural Style 2 Storey
Level or Stories Two
Structure Type Vinyl Siding,Wood Frame
Others
Restrictions None Known
Tax ID 76524648
Ownership Private
Read Less Info
Want to know what your home might be worth? Contact us for a FREE valuation!

Our team is ready to help you sell your home for the highest possible price ASAP
"My job is to find and attract mastery-based agents to the office, protect the culture, and make sure everyone is happy! "


