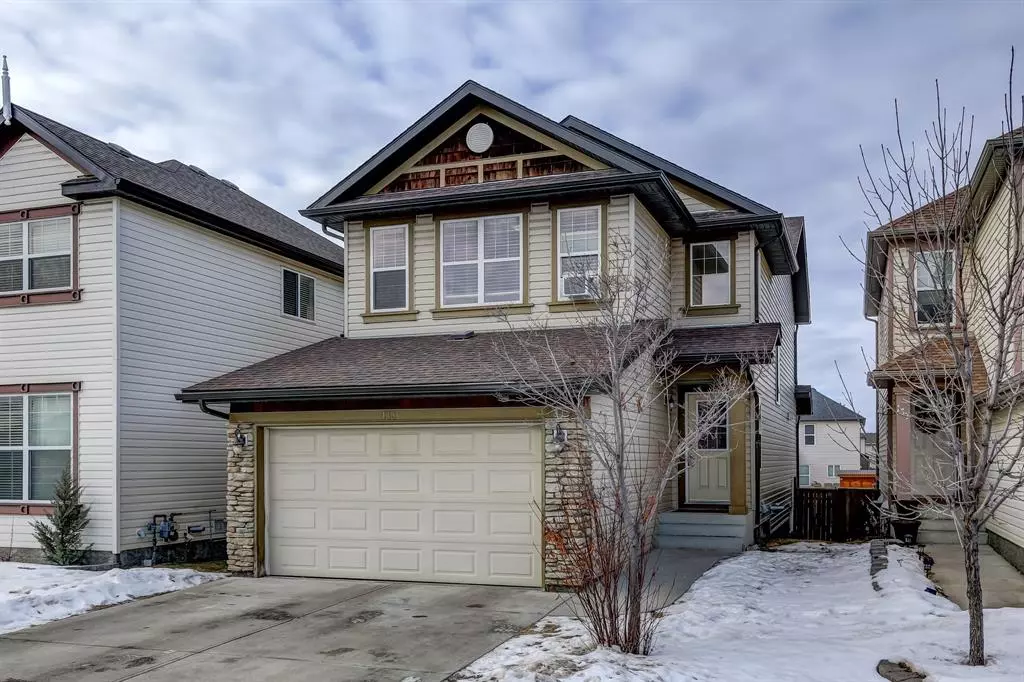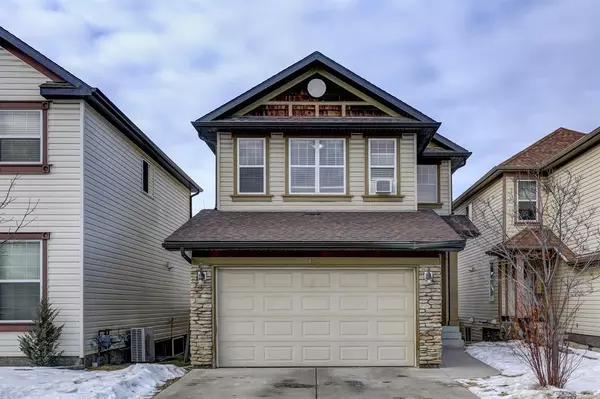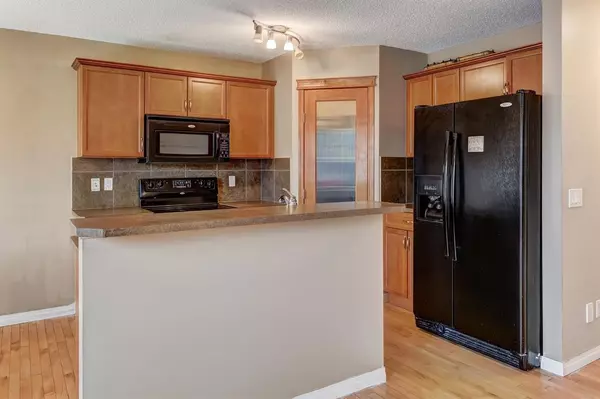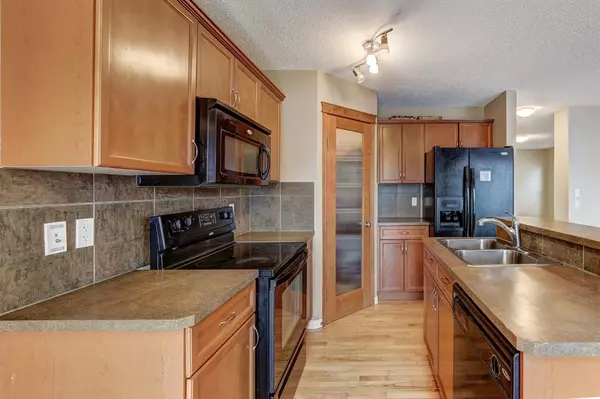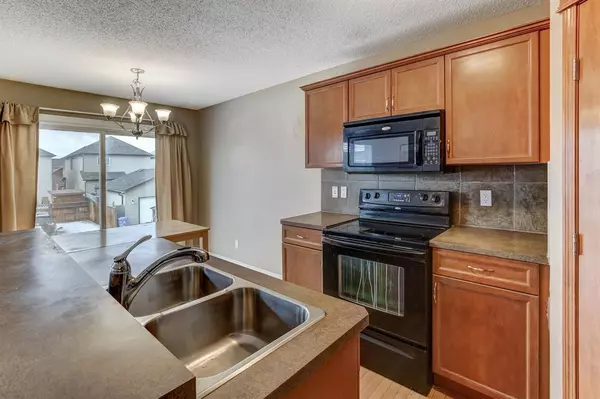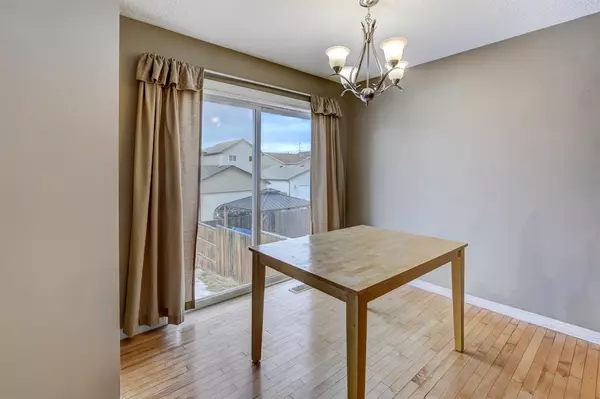$556,500
$529,888
5.0%For more information regarding the value of a property, please contact us for a free consultation.
3 Beds
3 Baths
1,861 SqFt
SOLD DATE : 01/27/2023
Key Details
Sold Price $556,500
Property Type Single Family Home
Sub Type Detached
Listing Status Sold
Purchase Type For Sale
Square Footage 1,861 sqft
Price per Sqft $299
Subdivision Coventry Hills
MLS® Listing ID A2019768
Sold Date 01/27/23
Style 2 Storey
Bedrooms 3
Full Baths 2
Half Baths 1
Originating Board Calgary
Year Built 2007
Annual Tax Amount $3,256
Tax Year 2022
Lot Size 3,293 Sqft
Acres 0.08
Property Description
QUITE POSSIBLY THE BEST BUY IN NORTH CENTRAL CALGARY. ORIGINAL OWNERS.. LIVING ROOM, FAMILY ROOM; 3 BEDROOMS, 2.5 BATHS UPPER BONUS ROOM, Main Floor Laundry. SUNNY SOUTH BACK YARD. Large ceramic tiled entryway greets you, then A FLEX ROOM/LIVING ROOM. Beautiful Hardwood floors enhances the floors in the FAMILY ROOM, Kitchen & Dining Room. FAMILY ROOM also features a beautiful Gas fireplace with built-in TV space. Lovely Kitchen well equipped with lots of cupboards, Double Stainless Steel Sink with One-Handle Stainless Steel Pullout Kitchen Faucet, ceramic tiled back splash and a walk-in pantry. Kitchen also features breakfast bar. All black appliances with an in-door Ice maker fridge, Built-in-dishwasher and vented Microwave-Hood-fan. The dining room overlooks the SOUTH facing fenced backyard. Main floor also features the Laundry Room. UPSTAIRS you will be greeted with a beautiful Front BONUS ROOM with many windows and perfect for those relaxing times. The Large master bedroom features a walk-in-closet, Large private en-suite with BIG mirror, SOAKER style Bath Tub with Ceramic Tile surround, also separate Once Piece Shower Stall with glass door + ceramic tiled trim. New Furnace August 2022. Huge Superbly laid out basement with 3 WINDOWS, Rough-in Plumbing AND ready for your own Development Ideas. Very Quiet CLOSE location. Only a few steps to a park. COVENTRY HILLS IS A GREAT FAMILY FRIENDLY NEIGHBOURHOOD WITH MULTIPLE SCHOOLS, Lots of Green Spaces and EASY ACCESS TO ALL MAJOR FREEWAYS, CLOSE TO MAJOR SHOPPING, Located close to all amenities. You are just minutes to a Variety Of Shops and Restaurants; including Harvest Hills Crossing, Northpointe, Coventry Hills Centre, Country Hills Town Centre, Canadian Tire, Home Depot , Superstore, CROSSIRON MILLS MAJOR OUTLET STORES, and many more options. Don't forget the Cinema Complex. Minutes to Stony Trail & Deerfoot Trail. Quick & Easy access to CALGARY INTERNATIONAL AIRPORT. DON'T MISS IT CALL YOUR FAVOURITE REALTOR TODAY.
Location
State AB
County Calgary
Area Cal Zone N
Zoning R-1N
Direction E
Rooms
Other Rooms 1
Basement Full, Unfinished
Interior
Interior Features Walk-In Closet(s)
Heating Forced Air, Natural Gas
Cooling None
Flooring Carpet, Ceramic Tile, Hardwood
Fireplaces Number 1
Fireplaces Type Gas, Living Room
Appliance Dishwasher, Dryer, Electric Stove, Garage Control(s), Range Hood, Refrigerator, Window Coverings
Laundry Main Level
Exterior
Parking Features Double Garage Attached
Garage Spaces 2.0
Garage Description Double Garage Attached
Fence Fenced
Community Features Park, Schools Nearby, Playground, Sidewalks, Street Lights, Shopping Nearby
Roof Type Asphalt Shingle
Porch None
Lot Frontage 29.99
Total Parking Spaces 4
Building
Lot Description Back Lane, Back Yard, Landscaped, Street Lighting, Rectangular Lot
Foundation Poured Concrete
Architectural Style 2 Storey
Level or Stories Two
Structure Type Concrete,Vinyl Siding,Wood Frame
Others
Restrictions None Known
Tax ID 76688712
Ownership Private
Read Less Info
Want to know what your home might be worth? Contact us for a FREE valuation!

Our team is ready to help you sell your home for the highest possible price ASAP
"My job is to find and attract mastery-based agents to the office, protect the culture, and make sure everyone is happy! "


