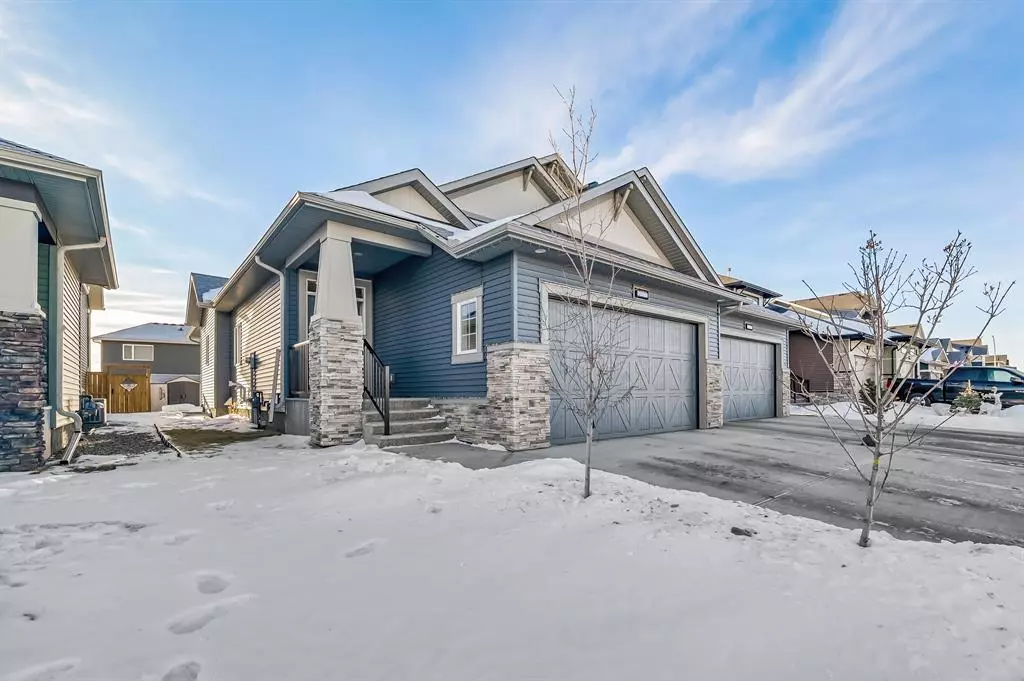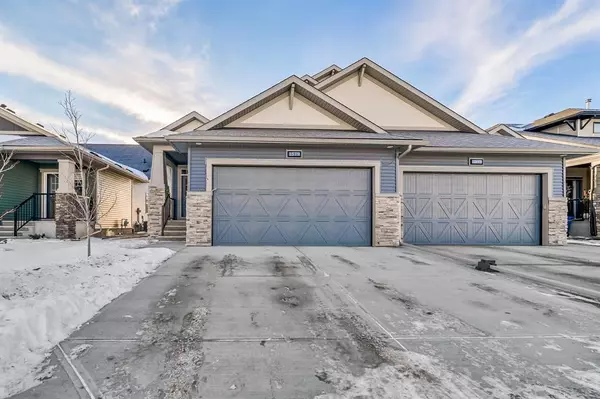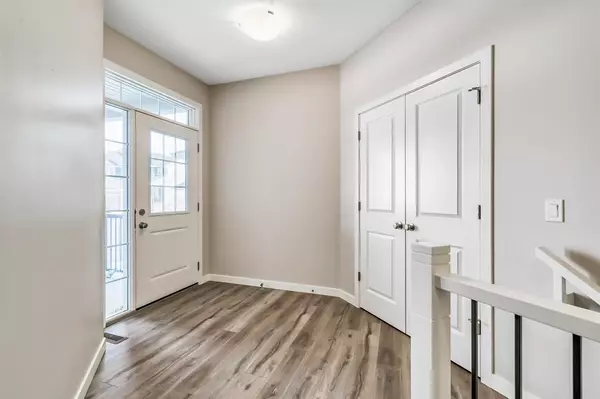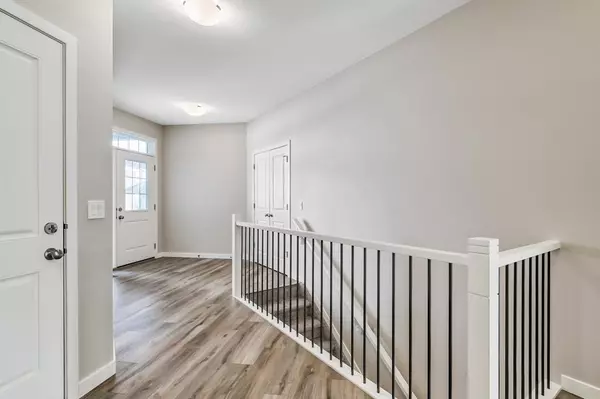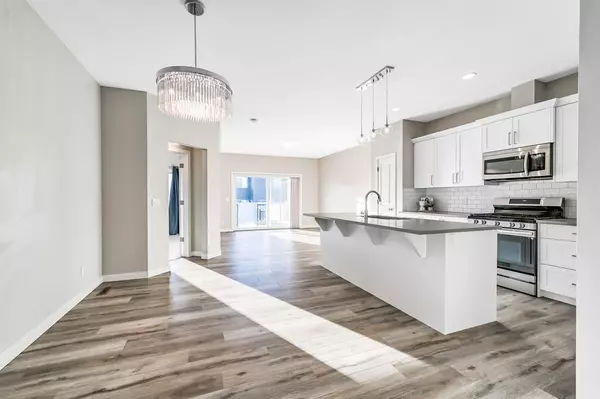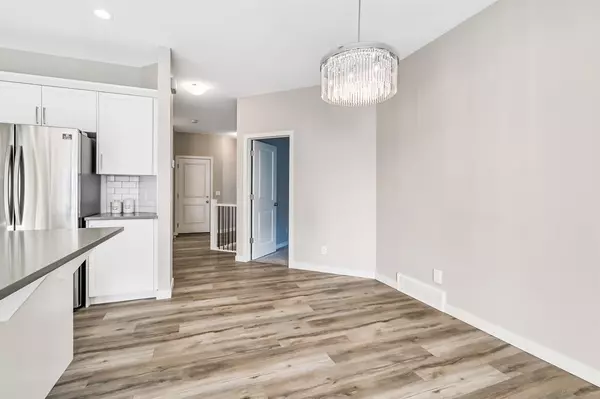$440,000
$439,900
For more information regarding the value of a property, please contact us for a free consultation.
2 Beds
2 Baths
1,133 SqFt
SOLD DATE : 01/25/2023
Key Details
Sold Price $440,000
Property Type Single Family Home
Sub Type Semi Detached (Half Duplex)
Listing Status Sold
Purchase Type For Sale
Square Footage 1,133 sqft
Price per Sqft $388
Subdivision Ravenswood
MLS® Listing ID A2018871
Sold Date 01/25/23
Style Bungalow,Side by Side
Bedrooms 2
Full Baths 2
Originating Board Calgary
Year Built 2020
Annual Tax Amount $3,028
Tax Year 2022
Lot Size 3,944 Sqft
Acres 0.09
Property Description
Welcome home to this beautiful Bungalow duplex in the heart of the quiet community of Ravenswood. Situated across from a park featuring a playground, greenspace and skating rink. This home is nearly new, built in 2020 and occupied by the original owners. The main floor offers a functional open floor plan flooded with natural light. Walking into the home you are greeted by a spacious foyer with oversized coat closet, access to the attached double garage and the conveniently located main floor laundry room. As you head to the main living area you will find a 4 piece bathroom with quartz countertop and a soaker bathtub. The gorgeous kitchen offers a large eat up island, upgraded stainless steel appliances including a gas range, white shaker cabinets, subway tile backsplash, quartz countertops, ample storage and a pantry. The dining room features a stunning chandelier with plenty of room for a full size table to host the whole family. The spacious living room with South facing glass sliding doors provides access to your beautiful backyard and deck. The yard is fully fenced aside from the gate on the east side of the yard. Off the main living area you have direct access to the large master bedroom with ensuite bathroom featuring a walk-in tiled shower and access to your walk-in closet measuring 8' 2" x 3' 11". The second bedroom is a great size to utilize as a bedroom, office or flexible space to suit your needs. Into the unfinished basement you have a blank slate to create the space you need providing two egress windows and rough-in plumbing for a bathroom. This home is conveniently located just a few minutes from all major amenities and shopping you may need as well as plenty of parks, playgrounds and schools nearby. Located on the South end of Airdrie ensures a faster commute to and from Calgary for those who need it.
Location
State AB
County Airdrie
Zoning R2-T
Direction N
Rooms
Other Rooms 1
Basement Full, Unfinished
Interior
Interior Features Central Vacuum, Chandelier, Closet Organizers, Kitchen Island, No Smoking Home, Open Floorplan, Pantry, Stone Counters, Vinyl Windows, Walk-In Closet(s)
Heating Forced Air, Natural Gas
Cooling None
Flooring Carpet, Laminate, Linoleum
Appliance Dishwasher, Dryer, Garage Control(s), Garburator, Gas Range, Microwave Hood Fan, Refrigerator, Washer, Window Coverings
Laundry Laundry Room, Main Level
Exterior
Parking Features Concrete Driveway, Double Garage Attached, Driveway, Garage Faces Front, Off Street
Garage Spaces 2.0
Garage Description Concrete Driveway, Double Garage Attached, Driveway, Garage Faces Front, Off Street
Fence Fenced, Partial
Community Features Park, Schools Nearby, Playground, Sidewalks, Street Lights, Shopping Nearby
Roof Type Asphalt Shingle
Porch Deck, Front Porch
Lot Frontage 32.29
Exposure N
Total Parking Spaces 4
Building
Lot Description Back Yard, Cul-De-Sac, Fruit Trees/Shrub(s), Front Yard, Lawn, Low Maintenance Landscape, Interior Lot, Level, See Remarks
Foundation Poured Concrete
Architectural Style Bungalow, Side by Side
Level or Stories One
Structure Type Brick,Vinyl Siding,Wood Frame
Others
Restrictions Utility Right Of Way
Tax ID 78819921
Ownership Private
Read Less Info
Want to know what your home might be worth? Contact us for a FREE valuation!

Our team is ready to help you sell your home for the highest possible price ASAP

"My job is to find and attract mastery-based agents to the office, protect the culture, and make sure everyone is happy! "


