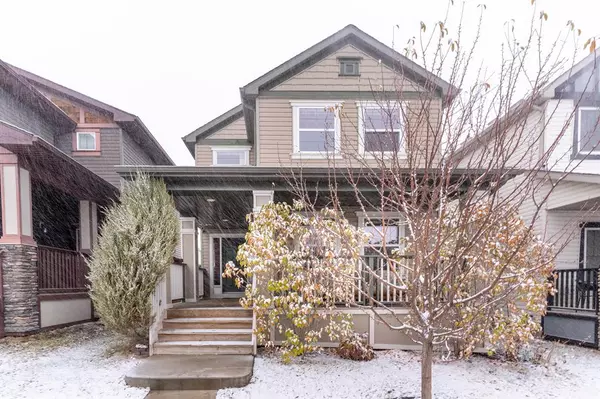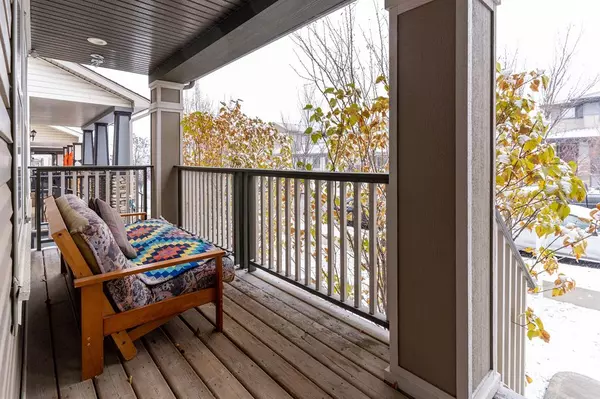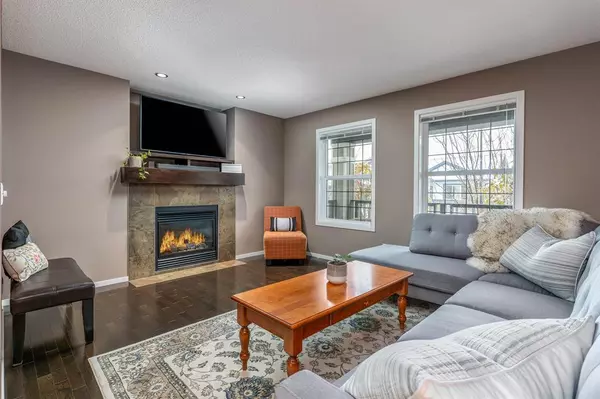$499,990
$499,990
For more information regarding the value of a property, please contact us for a free consultation.
3 Beds
3 Baths
1,728 SqFt
SOLD DATE : 01/25/2023
Key Details
Sold Price $499,990
Property Type Single Family Home
Sub Type Detached
Listing Status Sold
Purchase Type For Sale
Square Footage 1,728 sqft
Price per Sqft $289
Subdivision Reunion
MLS® Listing ID A2010091
Sold Date 01/25/23
Style 2 Storey
Bedrooms 3
Full Baths 2
Half Baths 1
Originating Board Calgary
Year Built 2011
Annual Tax Amount $2,848
Tax Year 2022
Lot Size 3,239 Sqft
Acres 0.07
Property Description
This extremely well-maintained home boasts 2008 SQFT of developed space on all three levels. Located in the family-friendly community of REUNION in Airdrie. Reunion has it all, schools, numerous parks, extensive walking paths, ponds, and playgrounds. The front elevation is charming with a south exposure verandah to greet you. An open concept floor plan that is spacious boasting over 1728 SQFT on the main and upper floor. The front foyer is large and welcoming so take off your shoes and stay a while. Beautiful hardwood flooring creates fluidity from the family room into the dining. The family room is centered around a gas fireplace to enjoy on colder nights. Need a dedicated workspace, there is a cute office/den space with a window, the perfect space for the kids to do their homework. The dining room is large and can accommodate your holiday family dinners. The kitchen is perfect with ample counter and cabinet space for the chef in the family including a flush island with storage, SS appliances, and a large bay window to look over your backyard/porch. The upper floor is ideal with three well-sized bedrooms and 2 full baths including a master retreat with its very own 5 piece ensuite and walk-in closet. Not to mention an upper-floor laundry room for ease of laundry duty. The basement is mostly developed, with a recreational room perfect for growing families, a great storage room or develop a 4th bedroom, and a rough-in for a future bathroom. That's not it, the 22’x22’ poured concrete pad is ready for you to build your oversized dream garage or can accommodate an RV for outdoor enthusiasts. This home is perfect and ready to meet its next family. Call your real estate professional today for a private viewing.
Location
State AB
County Airdrie
Zoning R1-L
Direction S
Rooms
Other Rooms 1
Basement Finished, Full
Interior
Interior Features Kitchen Island, See Remarks, Vinyl Windows, Walk-In Closet(s)
Heating Forced Air
Cooling None
Flooring Carpet, Ceramic Tile, Hardwood, Linoleum
Fireplaces Number 1
Fireplaces Type Family Room, Gas, Mantle
Appliance Dishwasher, Dryer, Electric Oven, Microwave Hood Fan, Refrigerator, Washer, Window Coverings
Laundry Laundry Room, Upper Level
Exterior
Parking Features Alley Access, Off Street, Other, Outside, Parking Pad, Paved, See Remarks, Side By Side
Garage Description Alley Access, Off Street, Other, Outside, Parking Pad, Paved, See Remarks, Side By Side
Fence Fenced, Partial
Community Features Park, Schools Nearby, Playground, Sidewalks, Street Lights, Shopping Nearby
Roof Type Asphalt Shingle
Porch Front Porch, Rear Porch
Lot Frontage 29.96
Exposure S
Total Parking Spaces 3
Building
Lot Description Back Lane, Back Yard, Front Yard, Landscaped, Street Lighting, Rectangular Lot, See Remarks
Foundation Poured Concrete
Architectural Style 2 Storey
Level or Stories Two
Structure Type Vinyl Siding,Wood Frame
Others
Restrictions Easement Registered On Title
Tax ID 78804315
Ownership Private
Read Less Info
Want to know what your home might be worth? Contact us for a FREE valuation!

Our team is ready to help you sell your home for the highest possible price ASAP

"My job is to find and attract mastery-based agents to the office, protect the culture, and make sure everyone is happy! "







