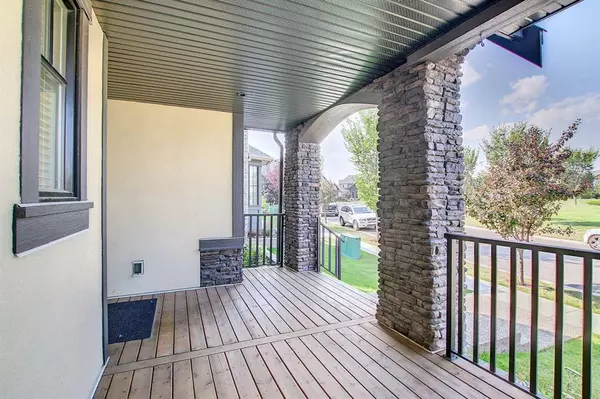$822,000
$849,900
3.3%For more information regarding the value of a property, please contact us for a free consultation.
3 Beds
3 Baths
2,970 SqFt
SOLD DATE : 01/22/2023
Key Details
Sold Price $822,000
Property Type Single Family Home
Sub Type Detached
Listing Status Sold
Purchase Type For Sale
Square Footage 2,970 sqft
Price per Sqft $276
Subdivision Coopers Crossing
MLS® Listing ID A2002373
Sold Date 01/22/23
Style 2 Storey
Bedrooms 3
Full Baths 2
Half Baths 1
HOA Fees $6/ann
HOA Y/N 1
Originating Board Calgary
Year Built 2014
Annual Tax Amount $5,915
Tax Year 2021
Lot Size 5,088 Sqft
Acres 0.12
Property Description
Open House Sunday Dec 18 2pm to 4 pm. Welcome home to GORGEOUS 2970 square feet custom home in prestigious Coopers Crossing. Facing a beautiful PARK and situated on a QUIET CUL-DE-SAC. This stunning home was designed with architectural details from detailed roof lines, welcoming large arch with stone details at entryway, large front porch with metal railings, impressive large solid wood entry door that opens to a massive main floor open space with private den overlooking the beautiful green Park. The serene park views from the den would make work from home enjoyable! Massive GOURMET KITCHEN with designer features boosts Quartz countertops, Quartz large island and extended Quartz table, upgraded Stainless Steel appliances, gas stove, built-in oven, beautiful cabinetry with interior lights, adjoining pantry, enjoy the ambience of open concept dining room/great room with Stone faced GAS FIREPLACE — perfect for entertaining, the living room overlooks the large deck and private yard, windows galore add to the bright and sunny main floor, STUNNING wide-plank Hardwood floors on main floor, the powder room on main floor is tucked away at the entrance completing the main floor. Upstairs, you will love the dramatic VAULTED ceilings in the master bathroom, “his and hers” walk-in closets, and spa-like ensuite. The kids will love their oversized bedrooms each with their own walk-in closets! A huge upstairs laundry room and spacious loft area add to the beauty and functionality of the upper floor. Also features the much desired OVERSIZED Attached rear garage; the architectural beauty of a laned home with an interior passageway to your oversize garage. The extended passageway also features a large mud space with double closets offering plenty of hanging and storage space. The basement is finished with rough-ins awaiting your special touch! Perfect location with Schools and Shopping nearby!
Location
State AB
County Airdrie
Zoning R1
Direction W
Rooms
Other Rooms 1
Basement Full, Unfinished
Interior
Interior Features Kitchen Island, Pantry, Walk-In Closet(s)
Heating Forced Air, Natural Gas
Cooling None
Flooring Carpet, Ceramic Tile, Hardwood
Fireplaces Number 1
Fireplaces Type Gas, Living Room, Stone
Appliance Built-In Oven, Dishwasher, Garage Control(s), Gas Stove, Microwave, Refrigerator, Washer/Dryer, Window Coverings
Laundry Laundry Room, Upper Level
Exterior
Parking Features Double Garage Attached, Garage Door Opener
Garage Spaces 2.0
Garage Description Double Garage Attached, Garage Door Opener
Fence Fenced
Community Features Park, Schools Nearby, Street Lights
Amenities Available Park, Playground
Roof Type Asphalt Shingle
Porch Deck, Patio
Lot Frontage 38.39
Exposure W
Total Parking Spaces 2
Building
Lot Description Back Lane, Back Yard, Cul-De-Sac, Front Yard, Low Maintenance Landscape, Landscaped
Foundation Poured Concrete
Architectural Style 2 Storey
Level or Stories Two
Structure Type Stone,Stucco,Wood Frame
Others
Restrictions None Known
Tax ID 67346751
Ownership Private
Read Less Info
Want to know what your home might be worth? Contact us for a FREE valuation!

Our team is ready to help you sell your home for the highest possible price ASAP

"My job is to find and attract mastery-based agents to the office, protect the culture, and make sure everyone is happy! "







