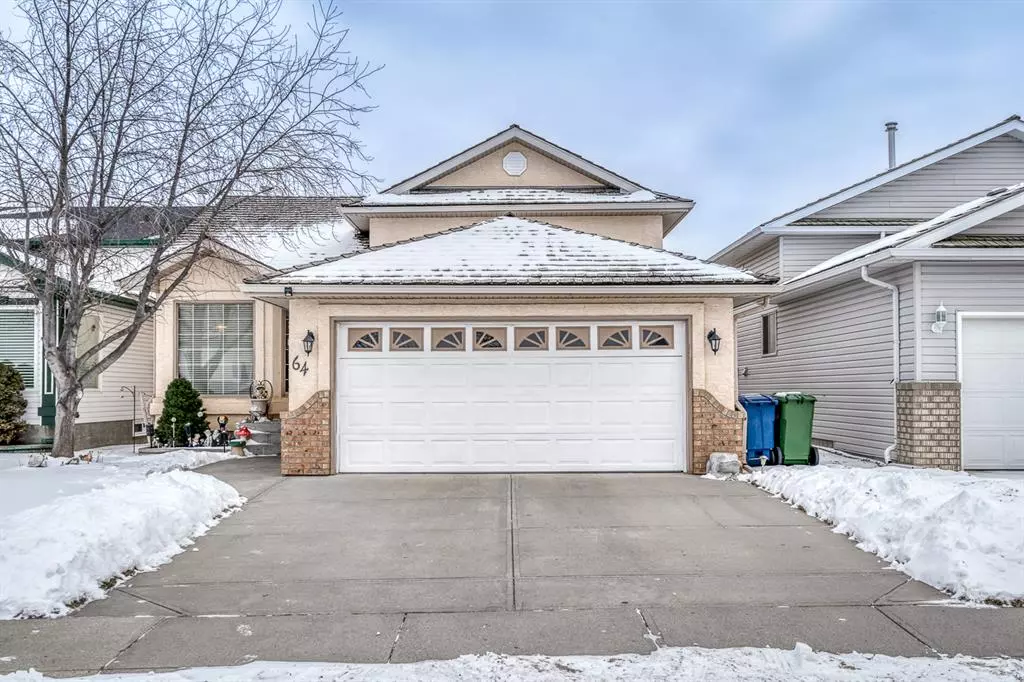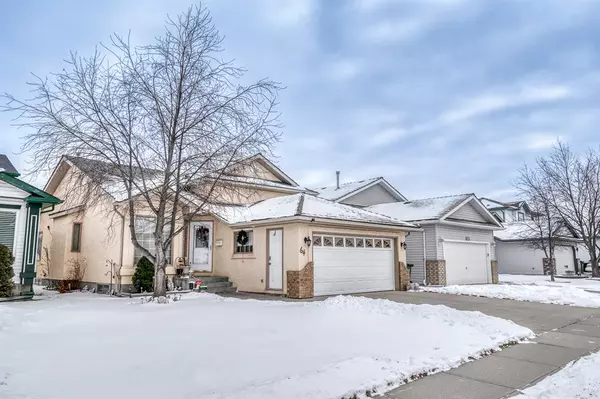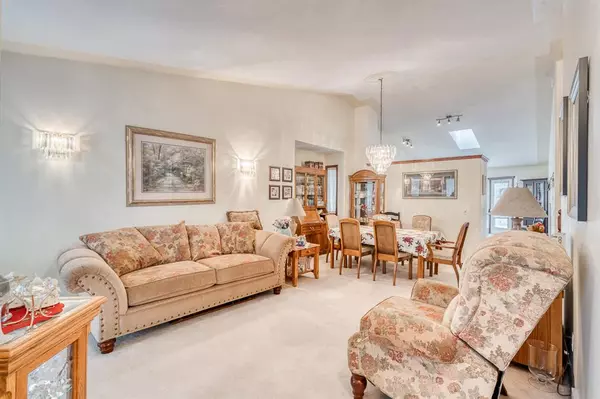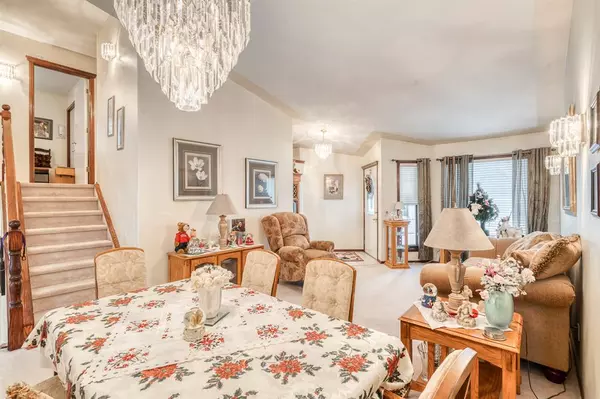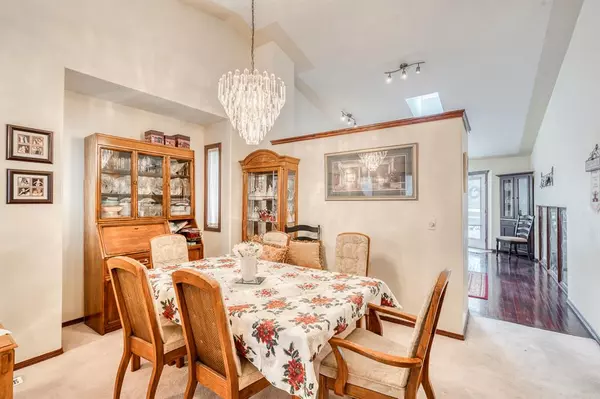$458,000
$459,900
0.4%For more information regarding the value of a property, please contact us for a free consultation.
4 Beds
3 Baths
1,389 SqFt
SOLD DATE : 01/19/2023
Key Details
Sold Price $458,000
Property Type Single Family Home
Sub Type Detached
Listing Status Sold
Purchase Type For Sale
Square Footage 1,389 sqft
Price per Sqft $329
Subdivision Woodside
MLS® Listing ID A2015395
Sold Date 01/19/23
Style 4 Level Split
Bedrooms 4
Full Baths 3
Originating Board Calgary
Year Built 1995
Annual Tax Amount $2,618
Tax Year 2022
Lot Size 4,723 Sqft
Acres 0.11
Property Description
AMAZING NEW PRICE on this immaculately kept, 4 Level Split with 3+1 bedrooms & 3 full bathrooms, boasting over 2500 SF of living space in the desirable golf course community of Woodside! The present owners of over 20 years have upkept the original charm of this family home throughout the years & it shows! Located on a quiet, wide Crescent with tons of extra parking, sits this gorgeous stucco home with wide driveway & large, attached garage, with a huge private backyard which is fully fenced & nicely landscaped! Enter into a spacious foyer and front living room/dining room combo with huge, vaulted ceilings & plenty of room for large family gatherings! The kitchen is very bright with a bonus sky light, making this a favorite spot to gather & enjoy family & meals together. The timeless white kitchen offers lots of cupboard & counter space with upgraded appliances, wrap-around island & large corner pantry. The adjacent breakfast nook is surrounded by windows with a view, and access to your back deck & private yard with No Neighbors Behind! Back inside, the 3rd level features large windows in the family room with a cozy gas fireplace, perfect to cuddle up on movie nights with the family! The 3rd level also has an office/den or 4th bedroom with a full bathroom and a laundry room. The lower 4th level has a rec room, utility room & tons of extra storage that we all appreciate! The upper level is where you will find 3 spacious bedrooms including the primary suite featuring a large walk-in closet & full 5 pce ensuite, complete with jetted tub & separate walk-in shower. The 2 additional bedrooms share another full bath. This gorgeous home is located close to schools, parks, green space, restaurants, shopping and all amenities with easy access to all major routes. Priced leaving room in the budget for whatever upgrades will make this your forever home! Book your viewing ASAP as this will not last long!
Location
State AB
County Airdrie
Zoning R1
Direction W
Rooms
Other Rooms 1
Basement Finished, Full
Interior
Interior Features Central Vacuum, Jetted Tub, Kitchen Island, No Smoking Home, Pantry, See Remarks, Skylight(s), Storage, Vaulted Ceiling(s), Walk-In Closet(s)
Heating Forced Air, Natural Gas
Cooling None
Flooring Carpet, Hardwood
Fireplaces Number 1
Fireplaces Type Family Room, Gas, Glass Doors, Mantle
Appliance Dishwasher, Dryer, Electric Stove, Garage Control(s), Microwave Hood Fan, Refrigerator, Washer, Window Coverings
Laundry Laundry Room, See Remarks
Exterior
Parking Features Double Garage Attached
Garage Spaces 2.0
Garage Description Double Garage Attached
Fence Fenced
Community Features Golf, Park, Schools Nearby, Playground, Pool, Sidewalks, Street Lights, Shopping Nearby
Roof Type Cedar Shake
Porch Deck, See Remarks
Lot Frontage 40.0
Total Parking Spaces 4
Building
Lot Description Back Yard, City Lot, Front Yard, Lawn, No Neighbours Behind, Landscaped, Level, Private, See Remarks
Foundation Poured Concrete
Architectural Style 4 Level Split
Level or Stories 4 Level Split
Structure Type Stucco,Wood Frame
Others
Restrictions None Known
Tax ID 78818172
Ownership Private
Read Less Info
Want to know what your home might be worth? Contact us for a FREE valuation!

Our team is ready to help you sell your home for the highest possible price ASAP

"My job is to find and attract mastery-based agents to the office, protect the culture, and make sure everyone is happy! "


