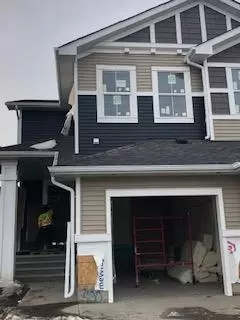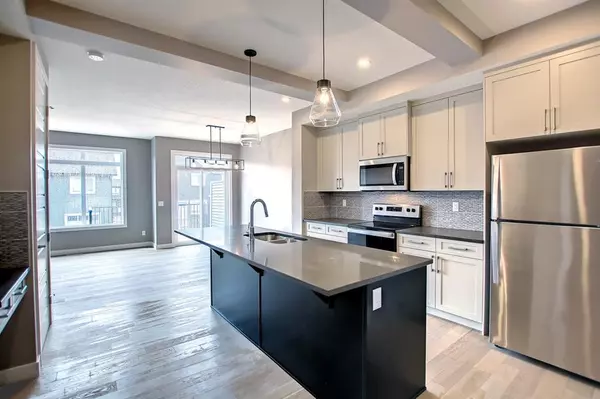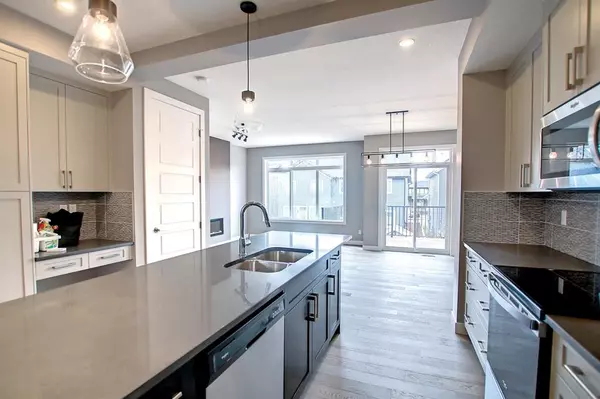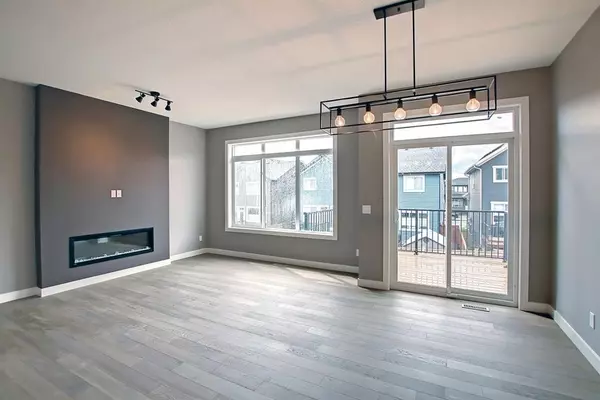$484,145
$444,900
8.8%For more information regarding the value of a property, please contact us for a free consultation.
3 Beds
3 Baths
1,281 SqFt
SOLD DATE : 01/15/2023
Key Details
Sold Price $484,145
Property Type Single Family Home
Sub Type Semi Detached (Half Duplex)
Listing Status Sold
Purchase Type For Sale
Square Footage 1,281 sqft
Price per Sqft $377
Subdivision Cobblestone
MLS® Listing ID A2008192
Sold Date 01/15/23
Style 2 Storey,Side by Side
Bedrooms 3
Full Baths 2
Half Baths 1
HOA Fees $8/ann
HOA Y/N 1
Originating Board Calgary
Year Built 2022
Lot Size 2,678 Sqft
Acres 0.06
Property Description
UNDER CONSTRUCTION, 45 to 60 days TO COMPLETION: "Savannah" duplex, by Master Builder, Douglas Homes Ltd. SINGLE ATTACHED FRONT DRIVE GARAGE, SEPERATE SIDE ENTRY TO BASEMENT. PICTURES ARE OF SAME MODEL NOT SUBJECT HOME. 3 bedrooms up, laundry up (stacking), 4pc main bath with tile floor, quartz vanity , spacious primary bedroom with walk in closet, and 3 pce ensuite bath inc. tile floors, quartz vanities, 5 ft walk in shower. 9ft Main floor features spacious great room with electric fireplace, dining area, "island" kitchen, with loads of cabinets. quartz countertops, and 2pc powder room. Manufactured hardwood floor through out the main floor. Full basement with perimeter walls framed, insulated and vapor barriered, and rough in plumbing for future bath. Located in the new Cobblestone Creek, development. Views to the west from your backyard. INTERIOR PICTURES ARE OF SAME MODEL NOT SUBJECT PROPERTY
Location
State AB
County Airdrie
Zoning r2
Direction E
Rooms
Other Rooms 1
Basement Separate/Exterior Entry, Full, Unfinished
Interior
Interior Features Granite Counters, High Ceilings, Kitchen Island, No Animal Home, No Smoking Home
Heating Forced Air, Natural Gas
Cooling None
Flooring Carpet, Ceramic Tile, Hardwood
Fireplaces Number 1
Fireplaces Type Electric
Appliance Dishwasher, Electric Range, Garage Control(s), Humidifier, Microwave Hood Fan, Refrigerator
Laundry See Remarks, Upper Level
Exterior
Parking Features Concrete Driveway, Single Garage Attached
Garage Spaces 1.0
Carport Spaces 1
Garage Description Concrete Driveway, Single Garage Attached
Fence None
Community Features Park, Sidewalks, Street Lights
Amenities Available None
Roof Type Asphalt Shingle
Porch None
Lot Frontage 24.02
Exposure E
Total Parking Spaces 2
Building
Lot Description Other
Foundation Poured Concrete
Architectural Style 2 Storey, Side by Side
Level or Stories Two
Structure Type Stone,Vinyl Siding,Wood Frame
New Construction 1
Others
Restrictions None Known
Ownership Private
Read Less Info
Want to know what your home might be worth? Contact us for a FREE valuation!

Our team is ready to help you sell your home for the highest possible price ASAP

"My job is to find and attract mastery-based agents to the office, protect the culture, and make sure everyone is happy! "







