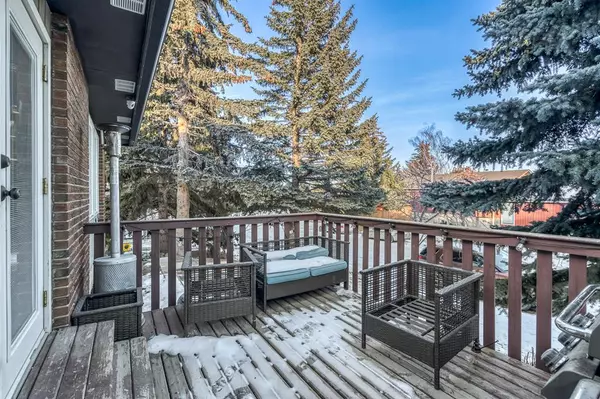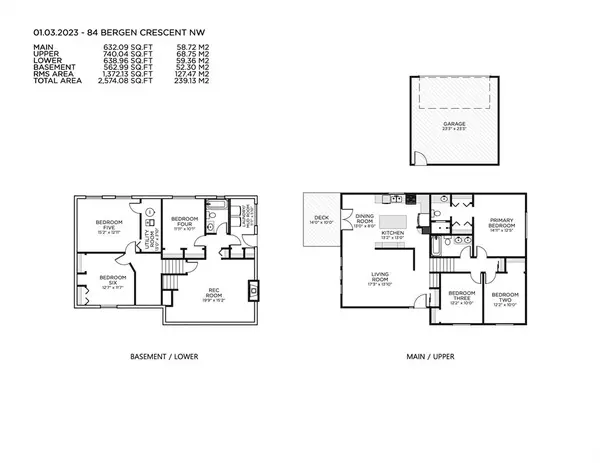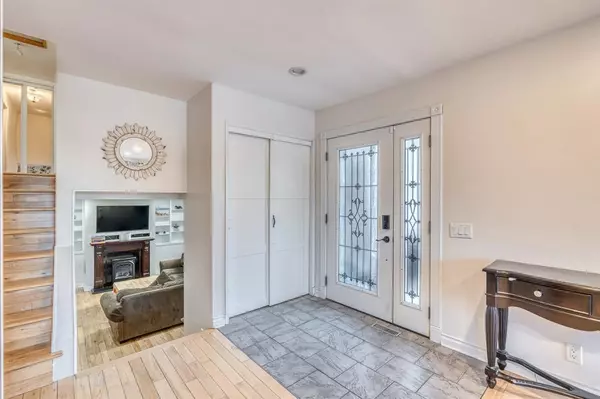$494,000
$500,000
1.2%For more information regarding the value of a property, please contact us for a free consultation.
6 Beds
3 Baths
1,372 SqFt
SOLD DATE : 01/13/2023
Key Details
Sold Price $494,000
Property Type Single Family Home
Sub Type Detached
Listing Status Sold
Purchase Type For Sale
Square Footage 1,372 sqft
Price per Sqft $360
Subdivision Beddington Heights
MLS® Listing ID A2017376
Sold Date 01/13/23
Style 4 Level Split
Bedrooms 6
Full Baths 3
Originating Board Calgary
Year Built 1979
Annual Tax Amount $2,909
Tax Year 2022
Lot Size 4,843 Sqft
Acres 0.11
Property Description
WEST BACKYARD | 23 x 23 OVERSIZED GARAGE | 6 BEDROOM HOME | CENTRAL AC | Welcome home to 84 Bergen Crescent NW, with over 2500 SQFT of space, this fantastic family home is located on a quiet street and within walking distance of both elementary schools in the area. As you enter the home, you will notice the beautiful hardwood flooring, a fully remodelled kitchen including granite counters, updated cabinetry and a gas range, and an abundance of natural light, with upgraded dual pane windows throughout. Off the living/dining area, you have direct access to the front porch, a perfect place for enjoying a morning cup of coffee. The upper level features a large primary bedroom with an attached ensuite, two additional ample size bedrooms, and a four-piece bathroom. The lower level features a large rec room with built-in cabinetry and a cozy gas fireplace, a perfect place to enjoy a movie night with the family. You will also find a fourth bedroom, 3rd full bathroom and a laundry room, along with access to the backyard. The basement features two more bedrooms and ample storage areas throughout. The heated, oversized garage is a handyman's dream, 23x23 with 220V wiring, a newer gas Reznor heater, and an 8ft door. Beddington Heights is a fantastic NW community located within walking distance of Nose Hill Park and just 10 minutes from the airport, with many schools and shopping areas just a few minutes away and just 15 minutes to downtown. Please call today for a private showing!
Location
State AB
County Calgary
Area Cal Zone N
Zoning R-C2
Direction E
Rooms
Other Rooms 1
Basement Finished, Full
Interior
Interior Features Bookcases, Built-in Features, Closet Organizers, Granite Counters, Kitchen Island, Open Floorplan
Heating Forced Air
Cooling Central Air
Flooring Carpet, Hardwood, Tile
Fireplaces Number 1
Fireplaces Type Gas
Appliance Dishwasher, Gas Stove, Microwave Hood Fan, Refrigerator, Washer/Dryer, Window Coverings
Laundry Lower Level
Exterior
Parking Features 220 Volt Wiring, Alley Access, Double Garage Detached, Heated Garage, Oversized
Garage Spaces 2.0
Garage Description 220 Volt Wiring, Alley Access, Double Garage Detached, Heated Garage, Oversized
Fence Fenced
Community Features Park, Schools Nearby, Playground, Sidewalks, Street Lights, Tennis Court(s), Shopping Nearby
Roof Type Asphalt Shingle
Porch Front Porch
Lot Frontage 44.0
Total Parking Spaces 2
Building
Lot Description Back Lane, Back Yard, Lawn, Landscaped
Foundation Poured Concrete
Architectural Style 4 Level Split
Level or Stories 4 Level Split
Structure Type Wood Frame
Others
Restrictions None Known
Tax ID 76286538
Ownership Private
Read Less Info
Want to know what your home might be worth? Contact us for a FREE valuation!

Our team is ready to help you sell your home for the highest possible price ASAP
"My job is to find and attract mastery-based agents to the office, protect the culture, and make sure everyone is happy! "







