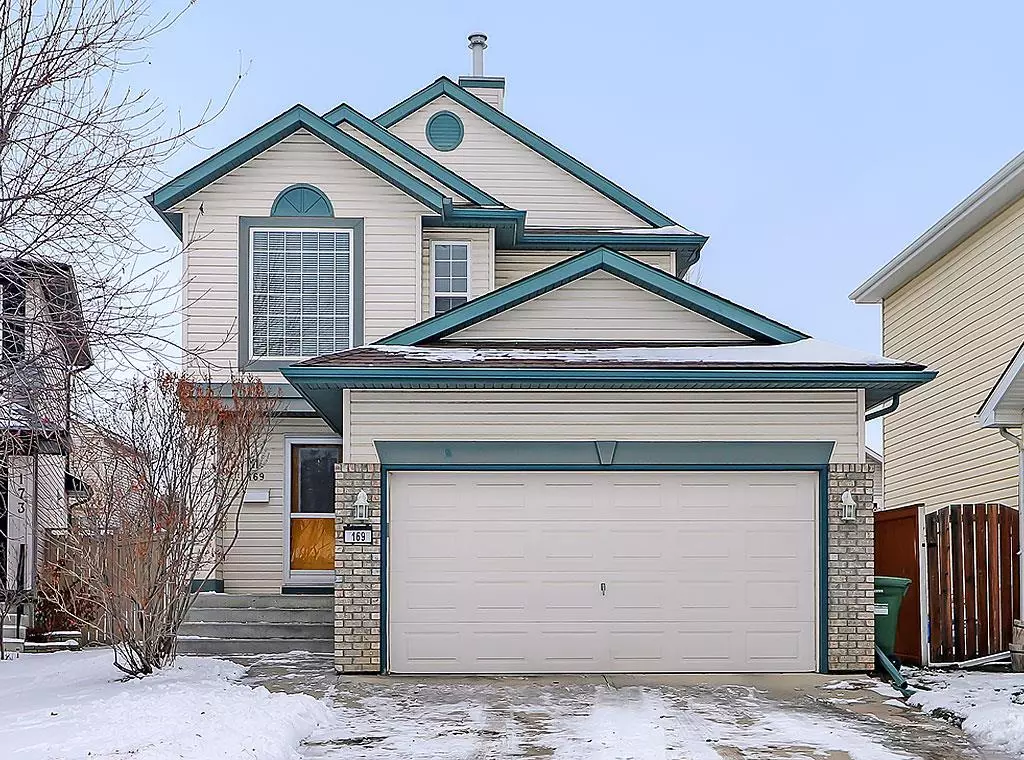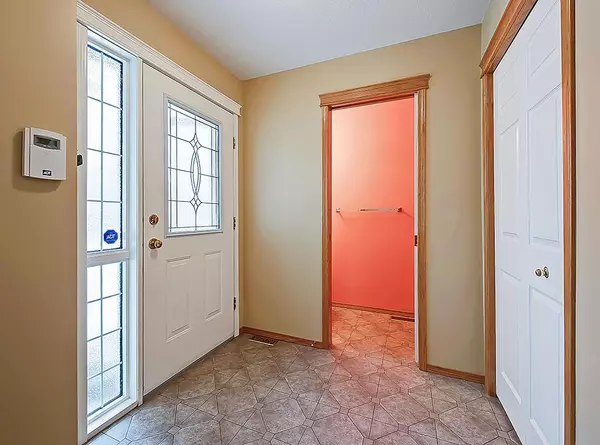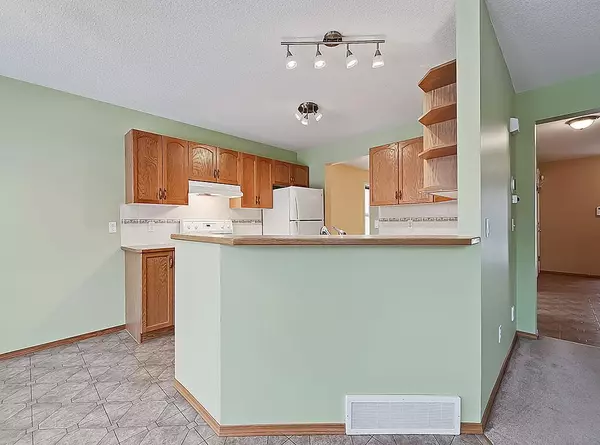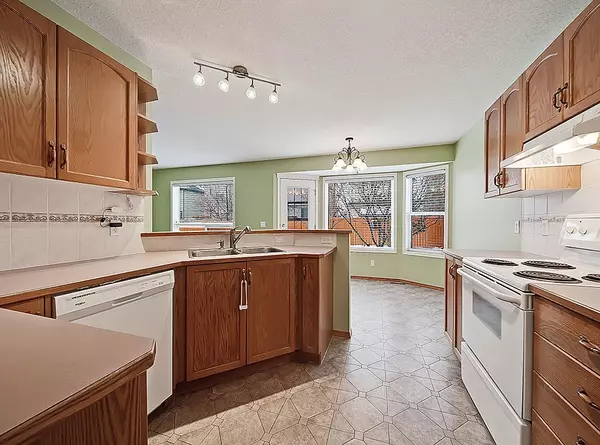$530,000
$499,900
6.0%For more information regarding the value of a property, please contact us for a free consultation.
4 Beds
3 Baths
1,590 SqFt
SOLD DATE : 01/13/2023
Key Details
Sold Price $530,000
Property Type Single Family Home
Sub Type Detached
Listing Status Sold
Purchase Type For Sale
Square Footage 1,590 sqft
Price per Sqft $333
Subdivision Coventry Hills
MLS® Listing ID A2016821
Sold Date 01/13/23
Style 2 Storey
Bedrooms 4
Full Baths 2
Half Baths 1
Originating Board Calgary
Year Built 2001
Annual Tax Amount $2,913
Tax Year 2022
Lot Size 3,971 Sqft
Acres 0.09
Property Description
Don't miss this one! 4 bedrooms upstairs, ensuite, main floor formal dining room/den and attached garage with almost 1600 square feet for under $500,000. Excellent location is just a 5 minute walk to the new public elementary school (Northern Lights School) and walking distance to 4 other current schools with a new public high school coming this year. Perfect for a young family situated on a quiet cul-de-sac. You can't beat Coventry Hills for amenities with all its restaurants, movie theatre, Superstore, Sobeys, Vivo recreation centre (currently in the process of a huge expansion), library as well as the North Pointe transit hub behind the theatre. Easy access to Deerfoot, Stoney Trail & the airport. Updates include: shingles (2019), cement patio (2022), dishwasher (2019), garage door serviced & door spring replaced (2022), 3 new toilets (2022), fence painted (2019), paint inside except 1 bedroom (2019). This home also has a central vacuum system, gas line for bbq & pex piping.
Location
State AB
County Calgary
Area Cal Zone N
Zoning R-1
Direction SE
Rooms
Other Rooms 1
Basement Full, Unfinished
Interior
Interior Features Breakfast Bar
Heating Forced Air, Natural Gas
Cooling None
Flooring Carpet, Linoleum
Fireplaces Number 1
Fireplaces Type Decorative, Gas, Living Room, Mantle, Tile
Appliance Dishwasher, Dryer, Electric Stove, Garage Control(s), Range Hood, Refrigerator, Washer, Window Coverings
Laundry In Basement
Exterior
Parking Features Double Garage Attached, Driveway, Garage Faces Front
Garage Spaces 2.0
Garage Description Double Garage Attached, Driveway, Garage Faces Front
Fence Fenced
Community Features Playground
Roof Type Asphalt Shingle
Porch Front Porch, Patio
Lot Frontage 41.73
Exposure SE
Total Parking Spaces 4
Building
Lot Description Cul-De-Sac, Level, Rectangular Lot
Foundation Poured Concrete
Water Public
Architectural Style 2 Storey
Level or Stories Two
Structure Type Vinyl Siding,Wood Frame
Others
Restrictions Restrictive Covenant-Building Design/Size,Utility Right Of Way
Tax ID 76620923
Ownership Private
Read Less Info
Want to know what your home might be worth? Contact us for a FREE valuation!

Our team is ready to help you sell your home for the highest possible price ASAP
"My job is to find and attract mastery-based agents to the office, protect the culture, and make sure everyone is happy! "







