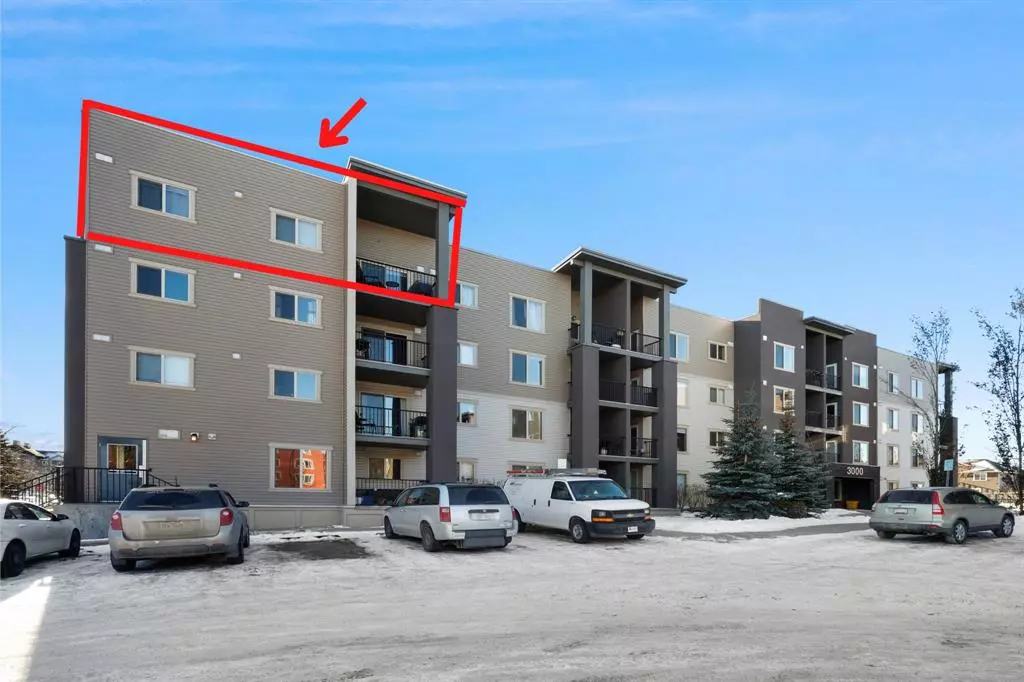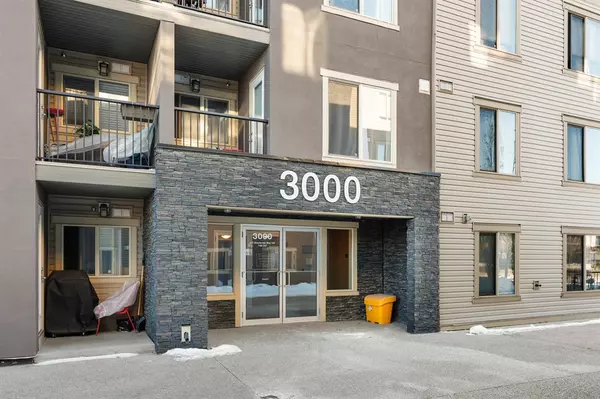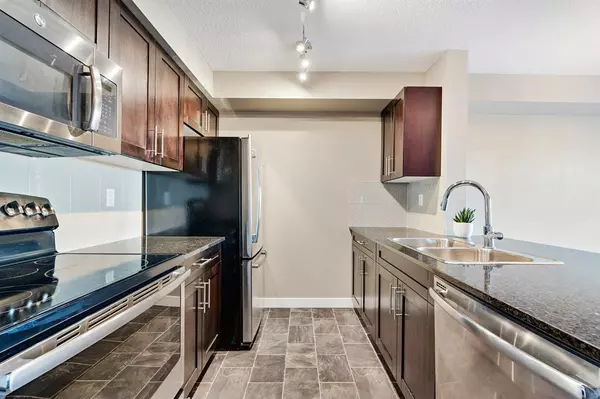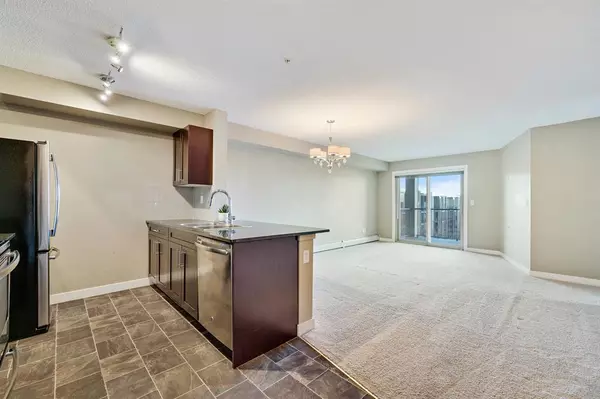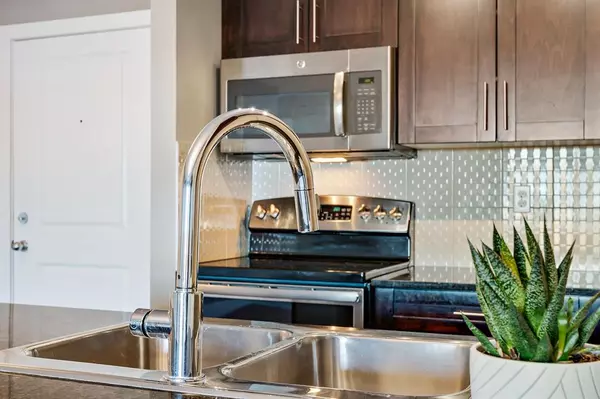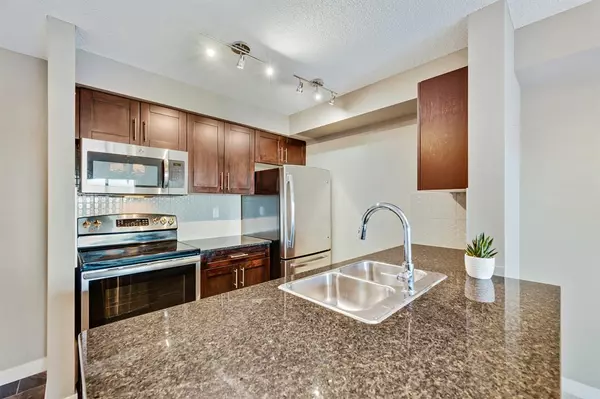$207,500
$209,900
1.1%For more information regarding the value of a property, please contact us for a free consultation.
2 Beds
2 Baths
791 SqFt
SOLD DATE : 01/12/2023
Key Details
Sold Price $207,500
Property Type Condo
Sub Type Apartment
Listing Status Sold
Purchase Type For Sale
Square Footage 791 sqft
Price per Sqft $262
MLS® Listing ID A2012102
Sold Date 01/12/23
Style Low-Rise(1-4)
Bedrooms 2
Full Baths 2
Condo Fees $413/mo
Originating Board Calgary
Year Built 2013
Annual Tax Amount $1,179
Tax Year 2022
Lot Size 798 Sqft
Acres 0.02
Property Description
TOP FLOOR CORNER UNIT with a quiet location in the building sharing only 1 common wall! Welcome to this spacious 2 Bedroom, 2 Bathroom, HEATED UNDERGROUND PARKING condo located on the TOP floor in Creekside Village with arguably Airdrie's most sought out location close to shopping, golf, bars, restaurants and downtown. This OPEN CONCEPT unit has a bright and spacious living room/ dining area with a kitchen that hosts stainless steel appliances, GRANITE countertops and a large island with an eating bar. Adjacent to the kitchen and living room is a functional in-suite laundry, storage and additional pantry area that is next to the 4 piece full bathroom that has granite countertops and a tiled shower tub combo. The primary bedroom hosts a 4 piece ensuite bathroom with granite countertops/tiled shower tub combo and the bedroom is unique with two windows since it's a corner unit versus only 1 window in most other units. The second bedroom is perfect as a guest bedroom or as a home office. As a bonus- the titled heated underground parking stall IS RIGHT NEXT TO THE ELEVATOR and is oversized - one of the largest parking spots in the complex AND COULD EVEN FIT A TRUCK! This property is a hard to find top floor corner unit, is affordable, convenient and move in ready, book your viewing appointment today!
Location
State AB
County Airdrie
Zoning M3
Direction N
Rooms
Other Rooms 1
Interior
Interior Features Breakfast Bar, Granite Counters, No Smoking Home, Open Floorplan, Storage
Heating Baseboard
Cooling None
Flooring Carpet, Tile
Appliance Dishwasher, Electric Stove, Microwave Hood Fan, Washer/Dryer, Window Coverings
Laundry In Unit
Exterior
Parking Features Parkade, Titled, Underground
Garage Description Parkade, Titled, Underground
Community Features Golf, Park, Schools Nearby, Playground, Sidewalks, Street Lights, Shopping Nearby
Amenities Available Secured Parking, Snow Removal, Trash, Visitor Parking
Roof Type Membrane
Porch Balcony(s)
Exposure N
Total Parking Spaces 1
Building
Story 4
Foundation Poured Concrete
Architectural Style Low-Rise(1-4)
Level or Stories Single Level Unit
Structure Type Stucco,Vinyl Siding,Wood Frame
Others
HOA Fee Include Common Area Maintenance,Heat,Insurance,Professional Management,Reserve Fund Contributions,Sewer,Snow Removal,Trash
Restrictions Airspace Restriction,Underground Utility Right of Way
Tax ID 78805829
Ownership Private
Pets Allowed Restrictions
Read Less Info
Want to know what your home might be worth? Contact us for a FREE valuation!

Our team is ready to help you sell your home for the highest possible price ASAP

"My job is to find and attract mastery-based agents to the office, protect the culture, and make sure everyone is happy! "


