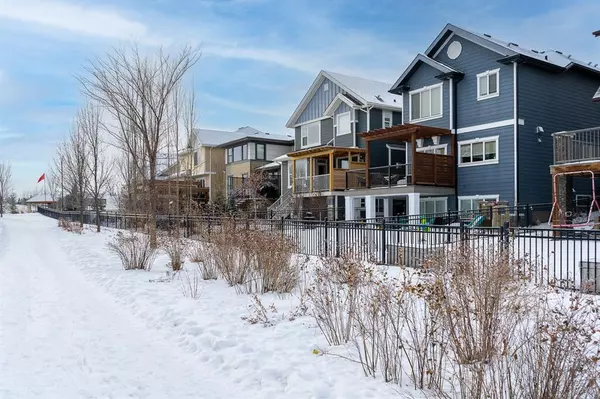$814,650
$779,900
4.5%For more information regarding the value of a property, please contact us for a free consultation.
5 Beds
4 Baths
2,273 SqFt
SOLD DATE : 01/12/2023
Key Details
Sold Price $814,650
Property Type Single Family Home
Sub Type Detached
Listing Status Sold
Purchase Type For Sale
Square Footage 2,273 sqft
Price per Sqft $358
Subdivision Coopers Crossing
MLS® Listing ID A2016700
Sold Date 01/12/23
Style 2 Storey
Bedrooms 5
Full Baths 3
Half Baths 1
HOA Fees $5/ann
HOA Y/N 1
Originating Board Calgary
Year Built 2010
Annual Tax Amount $4,200
Tax Year 2022
Lot Size 4,436 Sqft
Acres 0.1
Property Description
Imagine coming home to this beautifully renovated 2-storey in one of the most desirable neighbourhoods in Airdrie - Coopers Crossing. With over 3,000 sq ft of developed living space, this home features 5 bedrooms, 3.5 baths and a fully developed walk-out basement. With the unparalleled craftsmanship, paired with the unique farmhouse design, this dream home is sure to check all your boxes. The entryway features a lofted ceiling with a beautiful chandelier that instantly welcomes you inside. The major “wow” factor of this home is the custom kitchen design. With a massive 8 foot island, custom shaker style cabinets, a gas range with a pot filler, and an oversized farmhouse sink, this is anyone’s dream kitchen. The large pantry adds additional storage, as well as a secondary fridge. The large windows create a naturally bright space and the open concept design ensures there is natural light throughout the entire main floor. Brand new vinyl plank flooring flows throughout the home creating a cohesive feel. Off the dining room you will find large slider doors that open to the brand new Azek PVC composite deck. Going down the hallway you encounter a half bath and mudroom that leads to the double attached garage. This garage is every man’s dream - with epoxy flooring, floor-to-ceiling storage, and it’s heated! There are two spacious bedrooms upstairs as well as a walk through laundry room to the primary bedroom. The primary bedroom has a custom feature wall with plenty of natural light, a 5 piece en-suite, and large walk-in closet. There is also an additional bonus room with a second balcony to enjoy those summer evenings! The basement has been completely finished adding two additional bedrooms, another living space, office, and bathroom. Enter your beautifully landscaped backyard from the walk-out basement to enjoy an evening fire or explore the walking path. Within mere steps you will begin to see the many amenities that Cooper’s Crossing has to offer; such as a large pond that is a massive ODR in the winter months, shopping, schools, playgrounds - the amenities of this neighbourhood go on and on! This beautifully designed home will not be on the market long!!
Location
State AB
County Airdrie
Zoning R1
Direction NW
Rooms
Other Rooms 1
Basement Separate/Exterior Entry, Finished, Walk-Out
Interior
Interior Features Bar, Beamed Ceilings, Bookcases, Built-in Features, Chandelier, Closet Organizers, Double Vanity, High Ceilings, Kitchen Island, No Smoking Home, Open Floorplan, Pantry, Soaking Tub, Storage, Vaulted Ceiling(s), Walk-In Closet(s)
Heating Forced Air, Natural Gas
Cooling Central Air
Flooring Carpet, Tile, Vinyl
Fireplaces Number 1
Fireplaces Type Gas, Living Room
Appliance Bar Fridge, Built-In Oven, Central Air Conditioner, Dishwasher, Dryer, Garage Control(s), Gas Range, Microwave, Range Hood, Refrigerator, Washer, Wine Refrigerator
Laundry Laundry Room, Upper Level
Exterior
Parking Features Double Garage Attached, Driveway, Garage Door Opener, Heated Garage, Insulated
Garage Spaces 2.0
Garage Description Double Garage Attached, Driveway, Garage Door Opener, Heated Garage, Insulated
Fence Fenced
Community Features Park, Schools Nearby, Playground, Sidewalks, Street Lights, Shopping Nearby
Amenities Available Picnic Area, Playground
Roof Type Asphalt Shingle
Porch Balcony(s), Deck, Front Porch
Lot Frontage 38.22
Total Parking Spaces 4
Building
Lot Description Back Yard, Backs on to Park/Green Space, Creek/River/Stream/Pond, Front Yard, Low Maintenance Landscape, Landscaped, Street Lighting
Foundation Poured Concrete
Architectural Style 2 Storey
Level or Stories Two
Structure Type Stone,Wood Frame
Others
Restrictions Restrictive Covenant-Building Design/Size,Utility Right Of Way
Tax ID 78799849
Ownership Private
Read Less Info
Want to know what your home might be worth? Contact us for a FREE valuation!

Our team is ready to help you sell your home for the highest possible price ASAP

"My job is to find and attract mastery-based agents to the office, protect the culture, and make sure everyone is happy! "







