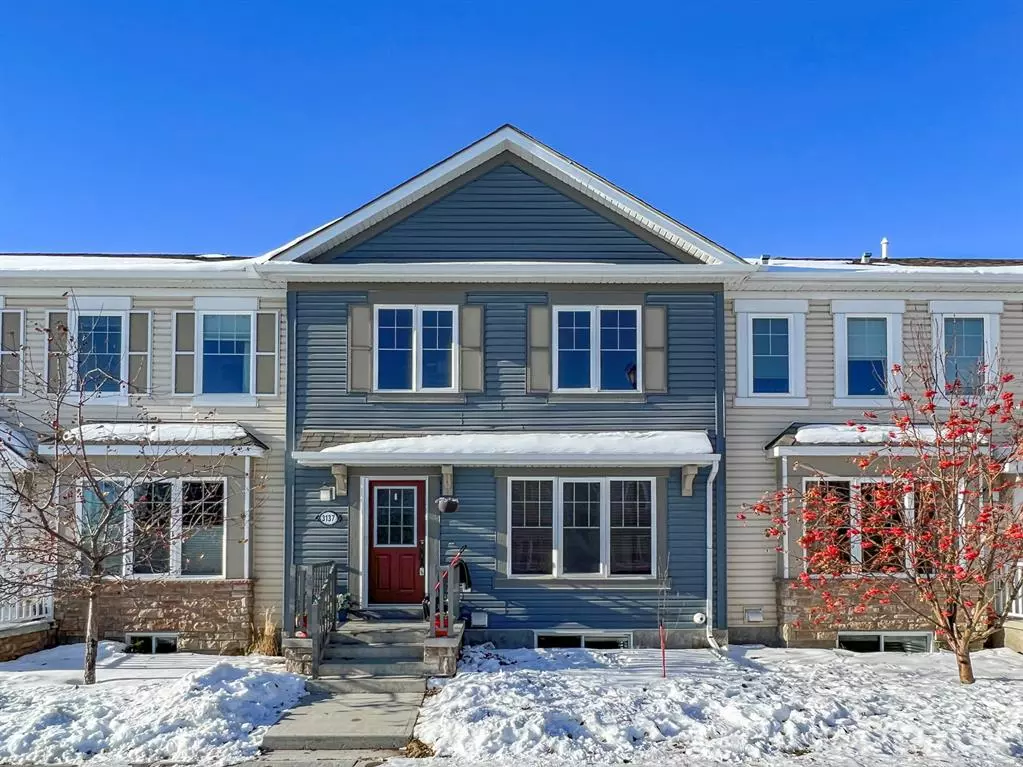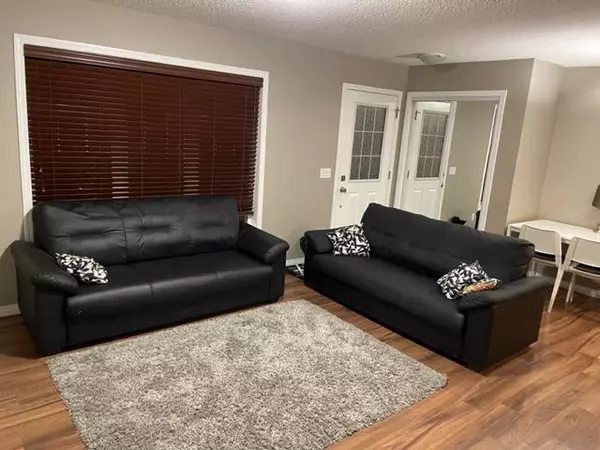$355,000
$364,900
2.7%For more information regarding the value of a property, please contact us for a free consultation.
3 Beds
3 Baths
1,032 SqFt
SOLD DATE : 12/19/2022
Key Details
Sold Price $355,000
Property Type Townhouse
Sub Type Row/Townhouse
Listing Status Sold
Purchase Type For Sale
Square Footage 1,032 sqft
Price per Sqft $343
Subdivision Windsong
MLS® Listing ID A2011896
Sold Date 12/19/22
Style 2 Storey,Side by Side
Bedrooms 3
Full Baths 2
Half Baths 1
Originating Board Calgary
Year Built 2013
Annual Tax Amount $2,251
Tax Year 2022
Lot Size 1,288 Sqft
Acres 0.03
Property Description
Wonderful 2 story townhome in the family oriented neighborhood of Windsong in Airdrie. (NO CONDO FEES) This home has an open main floor plan with a generous sized living room providing great lighting from the large front windows. The modern kitchen has all stainless steel appliances. Laminate flooring through out the living area leads to the 2 piece bathroom and the entrance to the double rear attached garage. Upstairs you have 3 bedrooms with the primary bedroom boasting a walk-in closet, and a cheater door to the 4 piece bathroom. Entertaining guests is fantastic on the large elevated deck over the garage. There is a lot of extra space in the developed basement where you will find a large family room with luxury vinyl plank over the installed subfloor. A 4 piece bathroom, utility room, and under stairs storage enhance this great space. Faux wood blinds and roughed in AC finish off this great family townhome in south Airdrie. Close to shopping, parks, schools, walking paths, and the new 40th Ave interchange that will open up your access to the South. Come see it soon!
Location
State AB
County Airdrie
Zoning R2-T
Direction E
Rooms
Basement Finished, Full
Interior
Interior Features No Smoking Home, Open Floorplan, Storage, Suspended Ceiling, Vinyl Windows, Walk-In Closet(s)
Heating High Efficiency, Forced Air, Natural Gas
Cooling Rough-In
Flooring Carpet, Laminate, Linoleum, Vinyl
Appliance Dishwasher, Dryer, Electric Range, Electric Water Heater, Garage Control(s), Microwave Hood Fan, Refrigerator, Washer, Window Coverings
Laundry Electric Dryer Hookup, In Basement, Washer Hookup
Exterior
Parking Features Double Garage Attached
Garage Spaces 2.0
Garage Description Double Garage Attached
Fence None
Community Features Park, Schools Nearby, Playground, Sidewalks, Street Lights, Shopping Nearby
Roof Type Asphalt Shingle
Porch Deck
Lot Frontage 19.82
Exposure E
Total Parking Spaces 2
Building
Lot Description Back Lane, Front Yard, Street Lighting
Foundation Poured Concrete
Architectural Style 2 Storey, Side by Side
Level or Stories Two
Structure Type Vinyl Siding,Wood Frame
Others
Restrictions None Known
Tax ID 78805334
Ownership Private
Read Less Info
Want to know what your home might be worth? Contact us for a FREE valuation!

Our team is ready to help you sell your home for the highest possible price ASAP

"My job is to find and attract mastery-based agents to the office, protect the culture, and make sure everyone is happy! "







