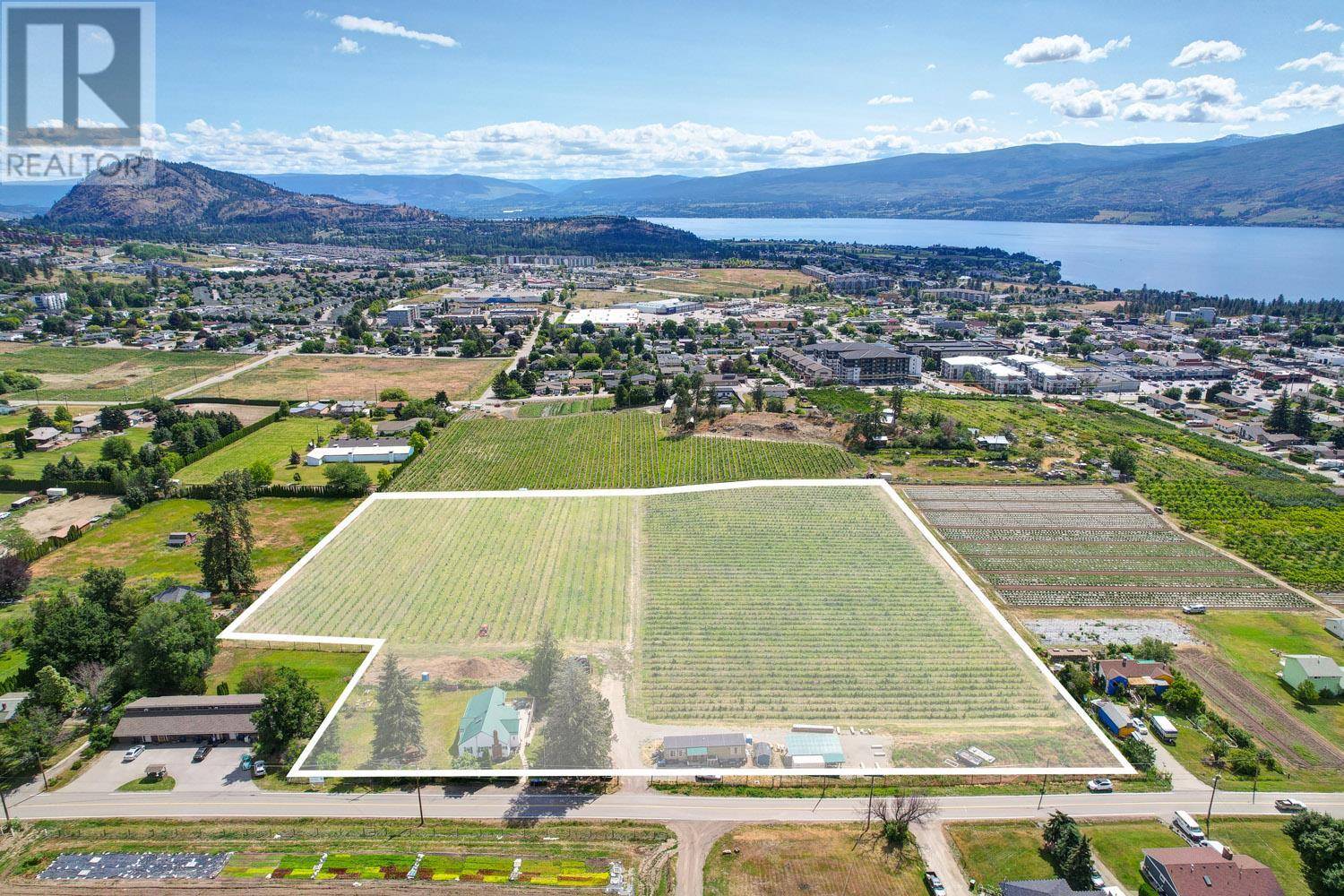5 Beds
4 Baths
3,164 SqFt
5 Beds
4 Baths
3,164 SqFt
Key Details
Property Type Single Family Home
Sub Type Freehold
Listing Status Active
Purchase Type For Sale
Square Footage 3,164 sqft
Price per Sqft $790
Subdivision Westbank Centre
MLS® Listing ID 10316911
Bedrooms 5
Originating Board Association of Interior REALTORS®
Year Built 1951
Lot Size 9.180 Acres
Acres 399880.8
Property Sub-Type Freehold
Property Description
Location
State BC
Zoning Unknown
Rooms
Kitchen 2.0
Extra Room 1 Second level 19'5'' x 11'4'' Den
Extra Room 2 Second level 20'2'' x 11'4'' Bedroom
Extra Room 3 Second level 8'4'' x 4'10'' Full bathroom
Extra Room 4 Second level 8'7'' x 3'11'' Storage
Extra Room 5 Basement 18'11'' x 14'4'' Living room
Extra Room 6 Basement 13'11'' x 9'7'' Kitchen
Interior
Heating , See remarks
Cooling Central air conditioning
Flooring Wood
Fireplaces Type Conventional
Exterior
Parking Features No
Fence Fence
View Y/N Yes
View Mountain view
Roof Type Unknown
Private Pool No
Building
Lot Description Level
Story 3
Sewer Septic tank
Others
Ownership Freehold
Virtual Tour https://youtu.be/qXsd_-B9SSY
"My job is to find and attract mastery-based agents to the office, protect the culture, and make sure everyone is happy! "








