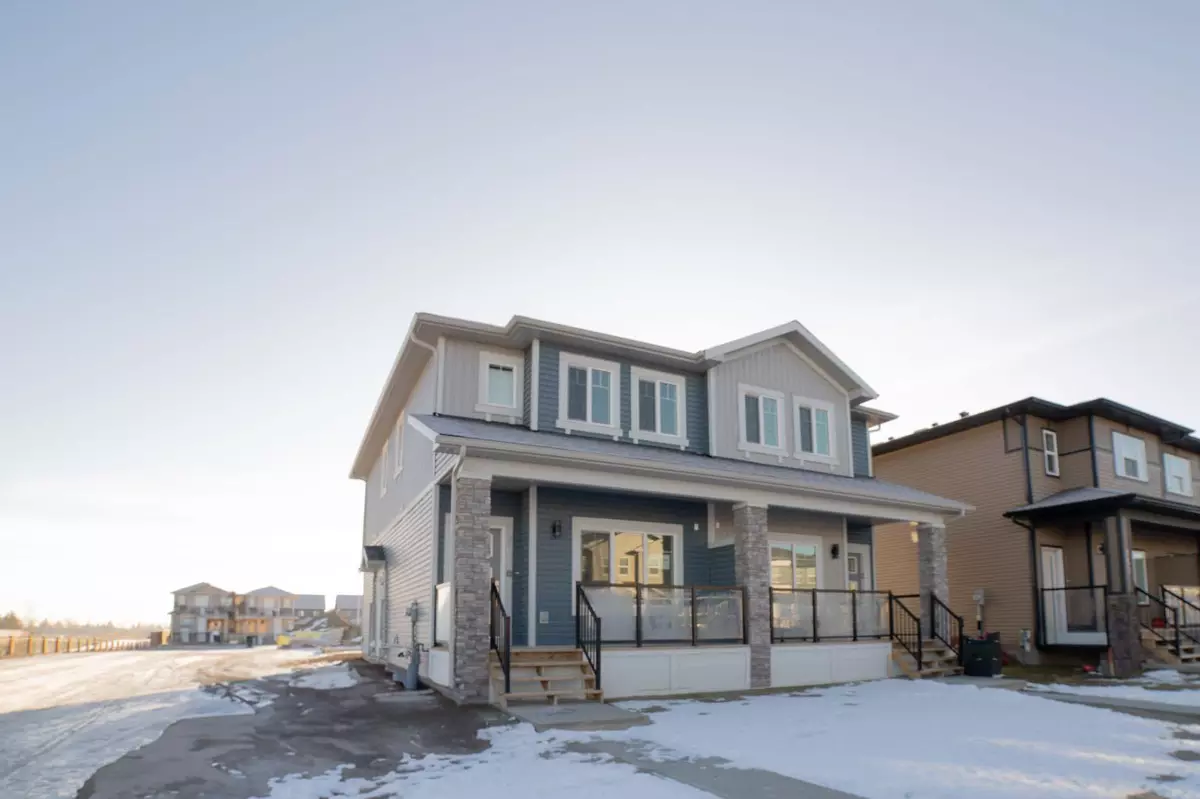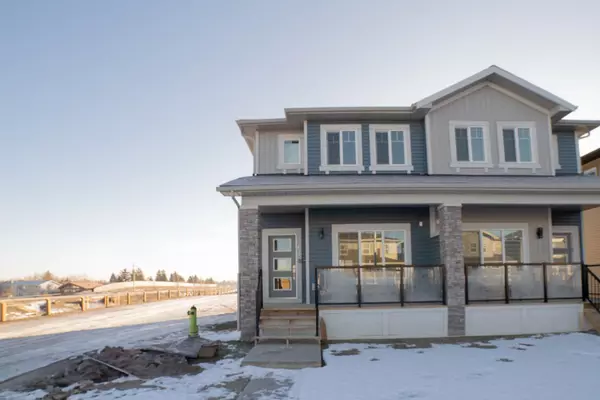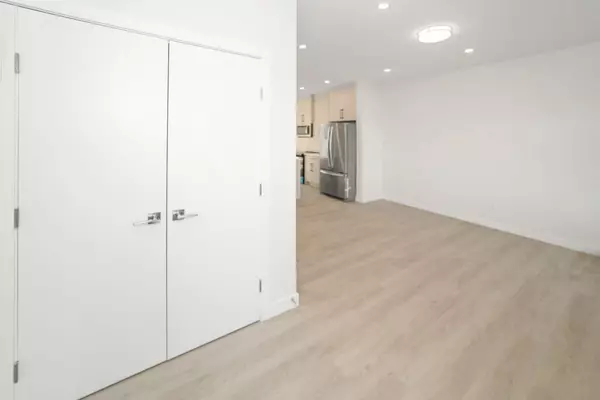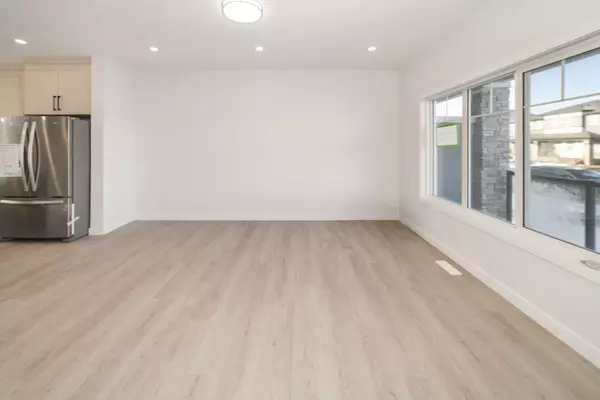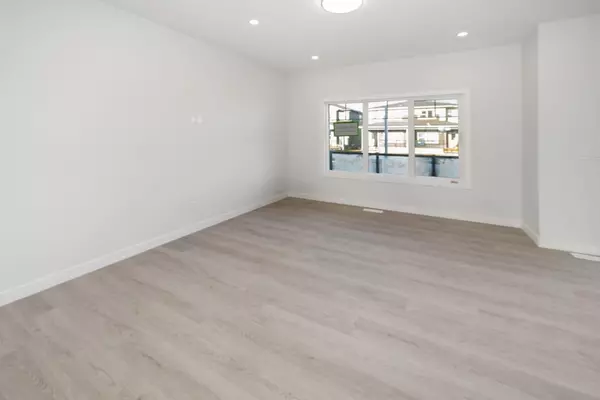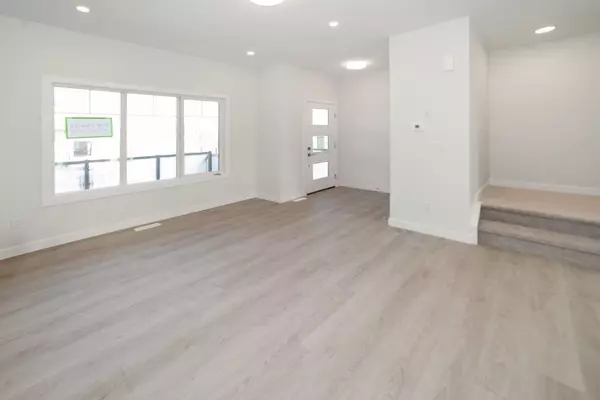
5 Beds
4 Baths
1,511 SqFt
5 Beds
4 Baths
1,511 SqFt
Key Details
Property Type Single Family Home
Sub Type Semi Detached (Half Duplex)
Listing Status Active
Purchase Type For Sale
Square Footage 1,511 sqft
Price per Sqft $393
Subdivision Midtown
MLS® Listing ID A2183604
Style 2 Storey,Side by Side
Bedrooms 5
Full Baths 3
Half Baths 1
Originating Board Calgary
Year Built 2024
Annual Tax Amount $678
Tax Year 2024
Lot Size 2,798 Sqft
Acres 0.06
Property Description
Located near Midtown’s central park, this home is steps from serene walking paths, a picturesque pedestrian bridge, and vibrant green spaces—perfect for outdoor activities or simply unwinding. The community is close to schools, parks, shopping, and dining, with easy access to major routes: just 20 minutes to the airport, 10 minutes to Deerfoot Trail, and 15 minutes to North Calgary.
Recreational amenities like Woodside Golf Course and Nose Creek Park are also nearby, making this home the perfect combination of urban convenience and suburban tranquility.
Whether you’re looking for a stylish family home or an income-generating property, this duplex in Midtown has it all. Schedule your showing today and experience the lifestyle and opportunity this home offers!
Location
State AB
County Airdrie
Zoning R2
Direction NW
Rooms
Other Rooms 1
Basement Finished, Full, Suite
Interior
Interior Features Kitchen Island, No Animal Home, No Smoking Home, Open Floorplan, Pantry, Quartz Counters, Separate Entrance
Heating Forced Air
Cooling None
Flooring Carpet, Ceramic Tile, Vinyl Plank
Appliance Dishwasher, Electric Range, Microwave Hood Fan, Refrigerator
Laundry Laundry Room, Upper Level
Exterior
Parking Features Off Street, Parking Pad
Garage Description Off Street, Parking Pad
Fence None
Community Features Lake, Park, Playground, Schools Nearby, Shopping Nearby, Sidewalks, Street Lights
Roof Type Asphalt Shingle
Porch Front Porch
Lot Frontage 16.41
Total Parking Spaces 2
Building
Lot Description Back Lane, Corner Lot
Foundation Poured Concrete
Architectural Style 2 Storey, Side by Side
Level or Stories Two
Structure Type Stone,Vinyl Siding
New Construction Yes
Others
Restrictions None Known
Tax ID 93039192
Ownership See Remarks

"My job is to find and attract mastery-based agents to the office, protect the culture, and make sure everyone is happy! "


