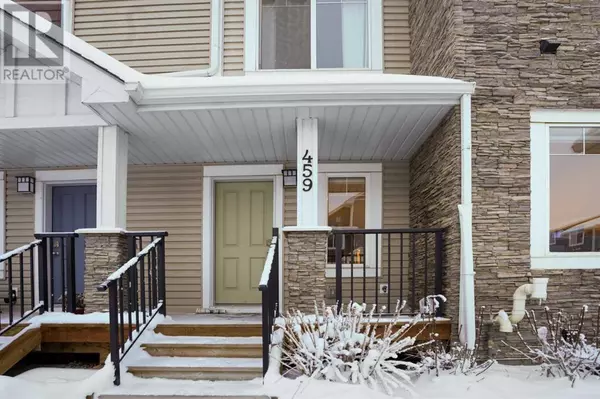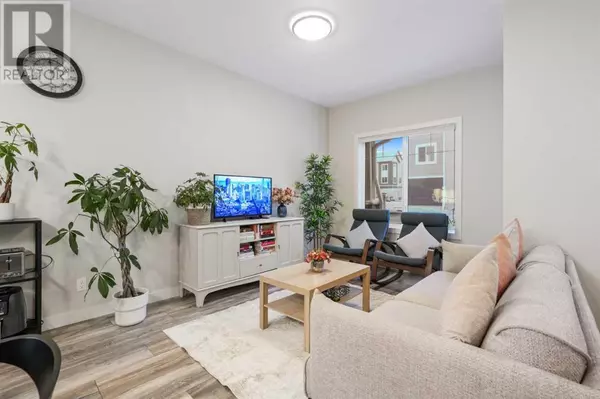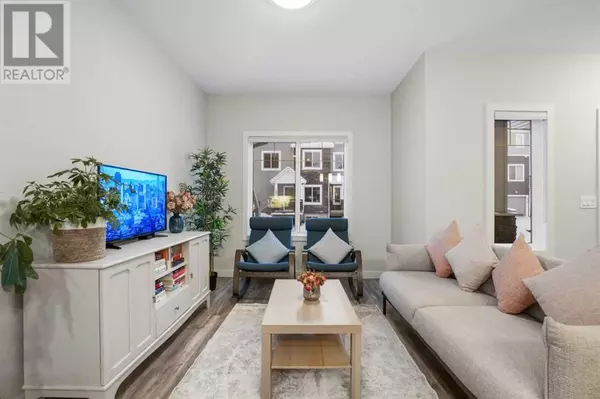
3 Beds
4 Baths
1,059 SqFt
3 Beds
4 Baths
1,059 SqFt
Key Details
Property Type Townhouse
Sub Type Townhouse
Listing Status Active
Purchase Type For Sale
Square Footage 1,059 sqft
Price per Sqft $401
Subdivision Canals
MLS® Listing ID A2182447
Bedrooms 3
Half Baths 1
Condo Fees $253/mo
Originating Board Calgary Real Estate Board
Year Built 2020
Lot Size 1,162 Sqft
Acres 1162.5023
Property Description
Location
State AB
Rooms
Extra Room 1 Basement 13.50 Ft x 10.25 Ft Recreational, Games room
Extra Room 2 Basement 9.67 Ft x 4.92 Ft 4pc Bathroom
Extra Room 3 Basement 8.00 Ft x 11.83 Ft Bedroom
Extra Room 4 Main level 13.67 Ft x 112.00 Ft Living room
Extra Room 5 Main level 8.58 Ft x 3.00 Ft 2pc Bathroom
Extra Room 6 Main level 13.50 Ft x 12.50 Ft Eat in kitchen
Interior
Heating Forced air,
Cooling None
Flooring Carpeted, Laminate
Exterior
Parking Features Yes
Garage Spaces 1.0
Garage Description 1
Fence Not fenced
Community Features Pets Allowed With Restrictions
View Y/N No
Total Parking Spaces 2
Private Pool No
Building
Lot Description Landscaped
Story 2
Others
Ownership Condominium/Strata

"My job is to find and attract mastery-based agents to the office, protect the culture, and make sure everyone is happy! "








