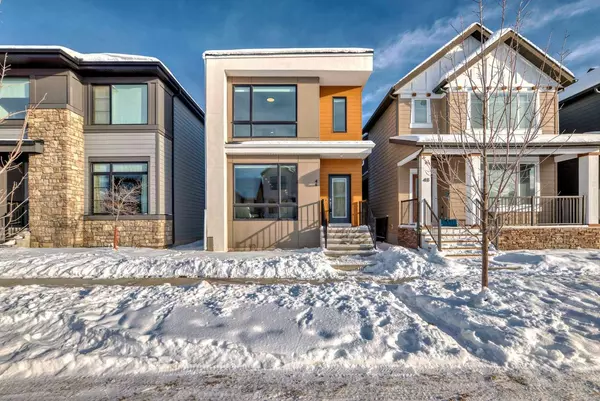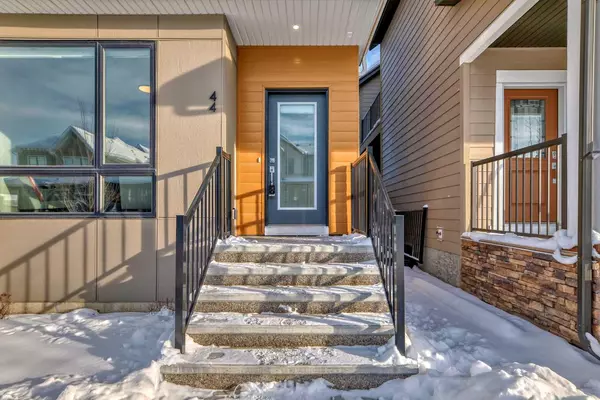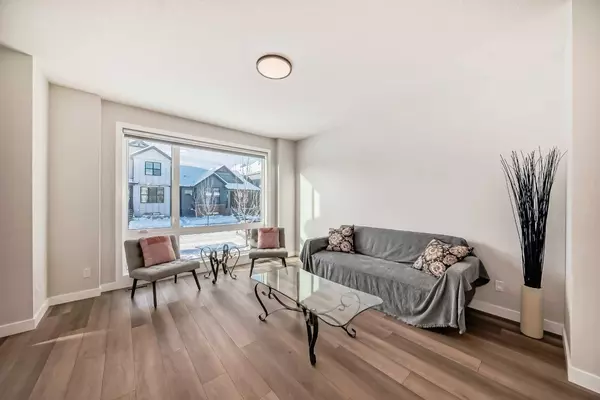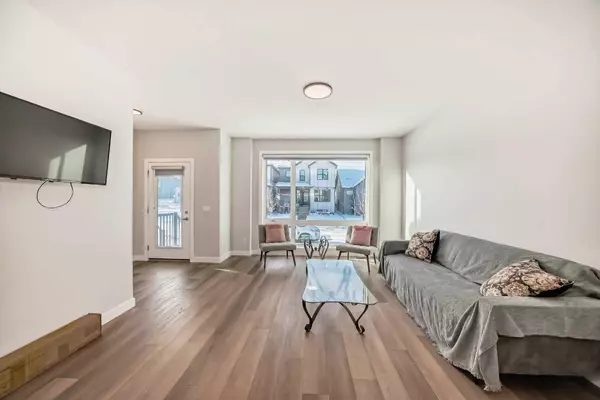
3 Beds
3 Baths
1,693 SqFt
3 Beds
3 Baths
1,693 SqFt
Key Details
Property Type Single Family Home
Sub Type Detached
Listing Status Active
Purchase Type For Sale
Square Footage 1,693 sqft
Price per Sqft $442
Subdivision Alpine Park
MLS® Listing ID A2182038
Style 2 Storey
Bedrooms 3
Full Baths 2
Half Baths 1
HOA Fees $330/ann
HOA Y/N 1
Year Built 2022
Lot Size 2,755 Sqft
Acres 0.06
Property Description
Location
State AB
County Calgary
Area Cal Zone S
Zoning R-G
Direction W
Rooms
Basement Full, Unfinished
Interior
Interior Features Open Floorplan
Heating Forced Air
Cooling None
Flooring Carpet, Vinyl Plank
Appliance Dishwasher, Garage Control(s), Gas Oven, Microwave, Range Hood, Refrigerator, Washer/Dryer
Laundry Upper Level
Exterior
Exterior Feature None
Parking Features Double Garage Detached
Garage Spaces 2.0
Fence Partial
Community Features Other
Amenities Available None
Roof Type Asphalt Shingle
Porch Deck
Lot Frontage 25.26
Total Parking Spaces 2
Building
Lot Description Back Lane, Rectangular Lot
Dwelling Type House
Foundation Poured Concrete
Architectural Style 2 Storey
Level or Stories Two
Structure Type Wood Frame
Others
Restrictions None Known
Tax ID 95368440

"My job is to find and attract mastery-based agents to the office, protect the culture, and make sure everyone is happy! "







