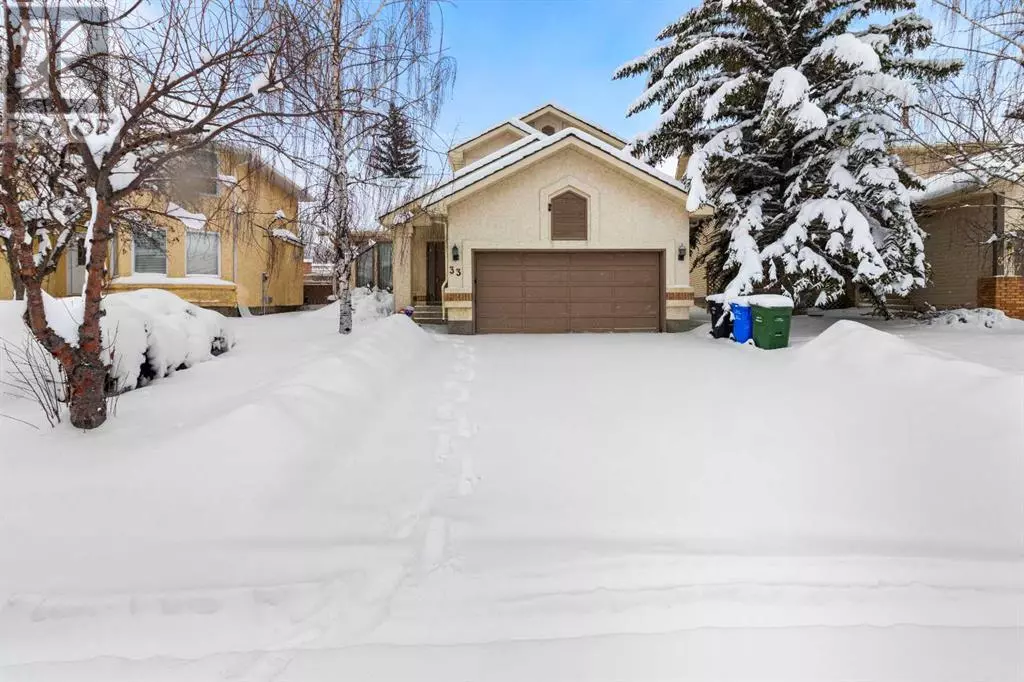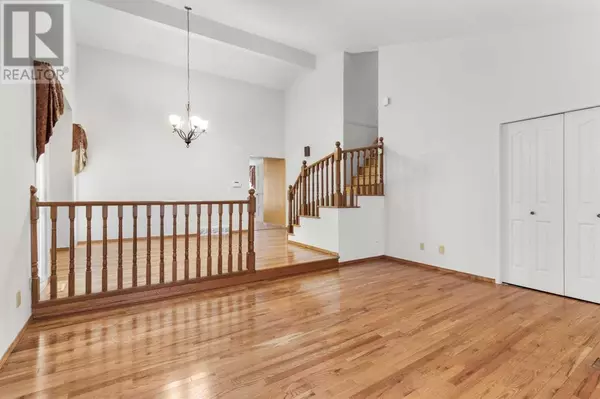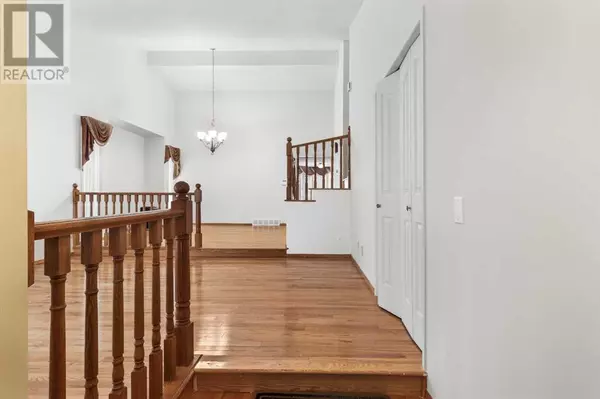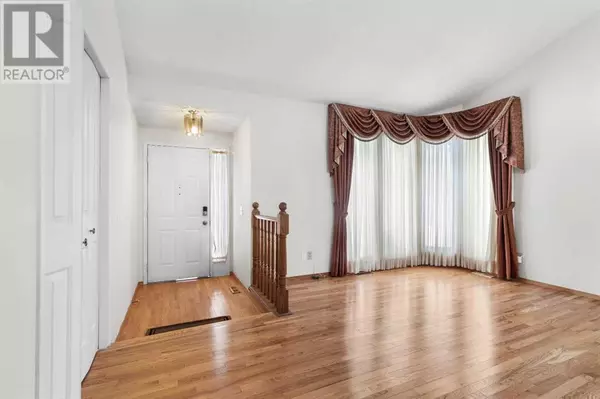
3 Beds
4 Baths
2,064 SqFt
3 Beds
4 Baths
2,064 SqFt
Key Details
Property Type Single Family Home
Sub Type Freehold
Listing Status Active
Purchase Type For Sale
Square Footage 2,064 sqft
Price per Sqft $358
Subdivision Shawnee Slopes
MLS® Listing ID A2181475
Bedrooms 3
Half Baths 1
Originating Board Calgary Real Estate Board
Year Built 1988
Lot Size 6,135 Sqft
Acres 6135.4287
Property Description
Location
State AB
Rooms
Extra Room 1 Basement 8.42 Ft x 4.92 Ft 3pc Bathroom
Extra Room 2 Main level 4.58 Ft x 5.08 Ft 2pc Bathroom
Extra Room 3 Main level 9.42 Ft x 10.83 Ft Breakfast
Extra Room 4 Main level 17.08 Ft x 11.67 Ft Dining room
Extra Room 5 Main level 15.25 Ft x 13.25 Ft Family room
Extra Room 6 Main level 4.50 Ft x 7.00 Ft Foyer
Interior
Heating Other, Forced air
Cooling Central air conditioning
Flooring Carpeted, Ceramic Tile, Hardwood
Fireplaces Number 1
Exterior
Parking Features Yes
Garage Spaces 2.0
Garage Description 2
Fence Fence
View Y/N No
Total Parking Spaces 4
Private Pool No
Building
Lot Description Landscaped
Story 2
Others
Ownership Freehold

"My job is to find and attract mastery-based agents to the office, protect the culture, and make sure everyone is happy! "








