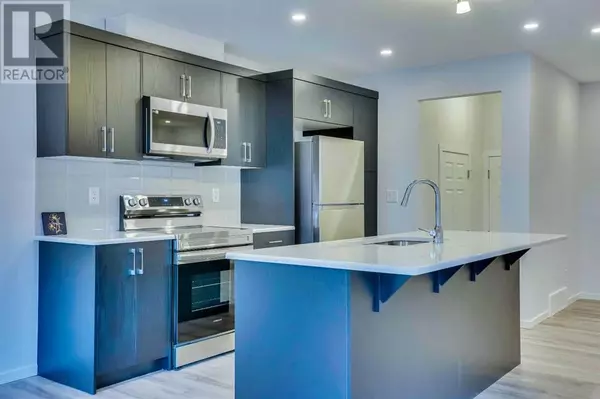
3 Beds
3 Baths
1,418 SqFt
3 Beds
3 Baths
1,418 SqFt
Key Details
Property Type Townhouse
Sub Type Townhouse
Listing Status Active
Purchase Type For Sale
Square Footage 1,418 sqft
Price per Sqft $370
Subdivision Southwinds
MLS® Listing ID A2174003
Bedrooms 3
Half Baths 1
Originating Board Calgary Real Estate Board
Lot Size 1,678 Sqft
Acres 1678.9547
Property Description
Location
State AB
Rooms
Extra Room 1 Main level 19.08 Ft x 9.92 Ft Dining room
Extra Room 2 Main level 13.00 Ft x 10.50 Ft Kitchen
Extra Room 3 Main level 11.92 Ft x 9.50 Ft Living room
Extra Room 4 Main level 2.92 Ft x 6.17 Ft 2pc Bathroom
Extra Room 5 Upper Level 15.33 Ft x 13.42 Ft Primary Bedroom
Extra Room 6 Upper Level 9.42 Ft x 9.50 Ft Bedroom
Interior
Heating Forced air
Cooling None
Flooring Carpeted, Laminate
Exterior
Parking Features Yes
Garage Spaces 2.0
Garage Description 2
Fence Not fenced
View Y/N No
Total Parking Spaces 4
Private Pool No
Building
Lot Description Landscaped
Story 2
Others
Ownership Freehold

"My job is to find and attract mastery-based agents to the office, protect the culture, and make sure everyone is happy! "








