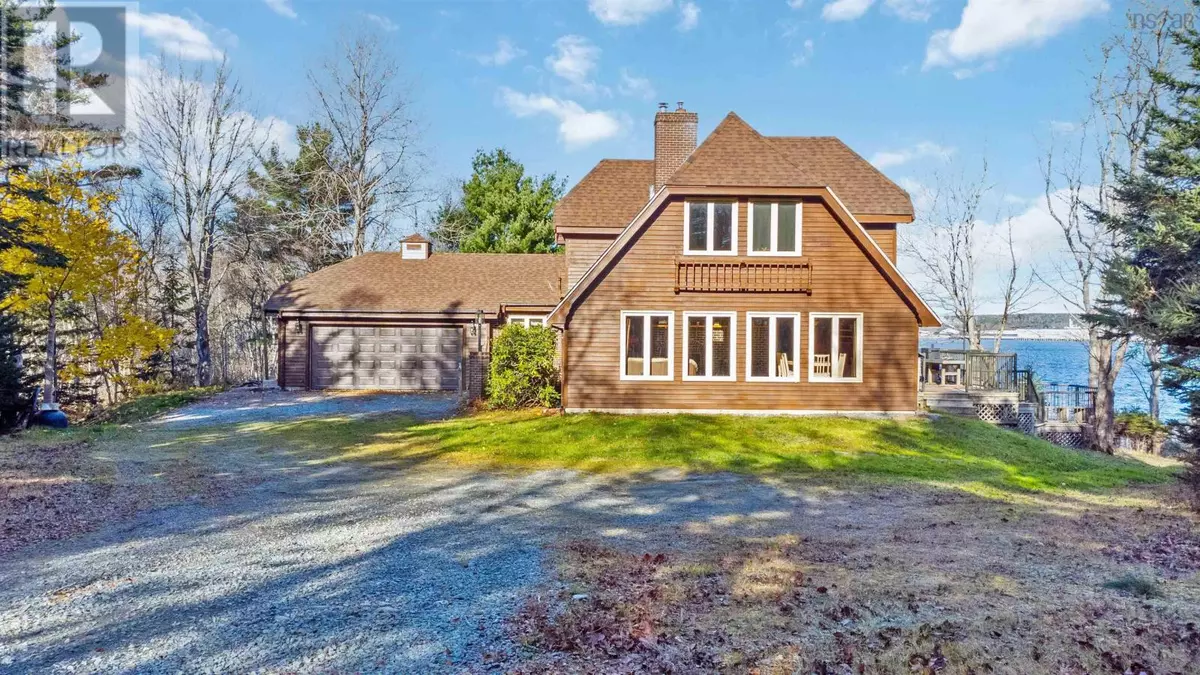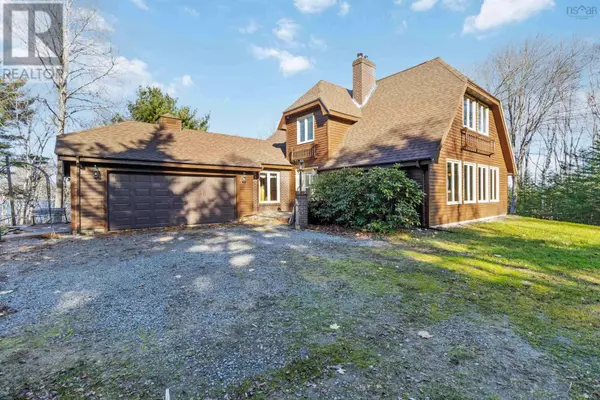
3 Beds
2 Baths
2,650 SqFt
3 Beds
2 Baths
2,650 SqFt
Key Details
Property Type Single Family Home
Sub Type Freehold
Listing Status Active
Purchase Type For Sale
Square Footage 2,650 sqft
Price per Sqft $324
Subdivision Mount Pleasant
MLS® Listing ID 202427356
Style Chalet
Bedrooms 3
Originating Board Nova Scotia Association of REALTORS®
Year Built 1983
Lot Size 5.900 Acres
Acres 257004.0
Property Description
Location
State NS
Rooms
Extra Room 1 Second level 15. x 14 Other
Extra Room 2 Second level 11.8 x 9.5 Bedroom
Extra Room 3 Second level 13.2 x 10.10 Bedroom
Extra Room 4 Second level 5. x 9 Bath (# pieces 1-6)
Extra Room 5 Basement 30.6 x 9.6 Media
Extra Room 6 Basement 20.11 x 16.6 Recreational, Games room
Interior
Cooling Wall unit, Heat Pump
Flooring Carpeted, Laminate, Linoleum, Tile
Exterior
Parking Features Yes
Community Features Recreational Facilities, School Bus
View Y/N Yes
View Ocean view
Private Pool No
Building
Lot Description Partially landscaped
Story 2
Sewer Septic System
Architectural Style Chalet
Others
Ownership Freehold

"My job is to find and attract mastery-based agents to the office, protect the culture, and make sure everyone is happy! "








