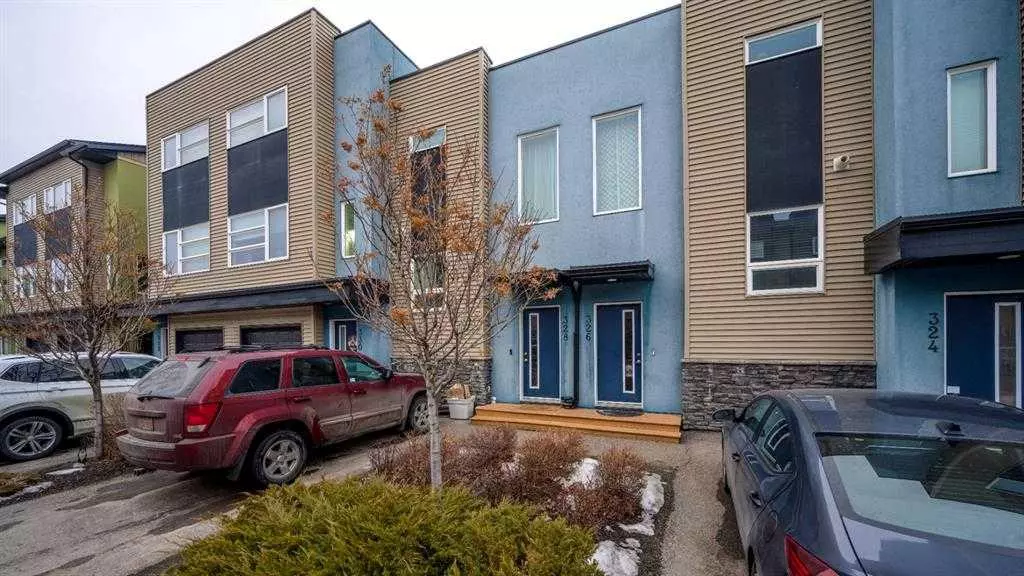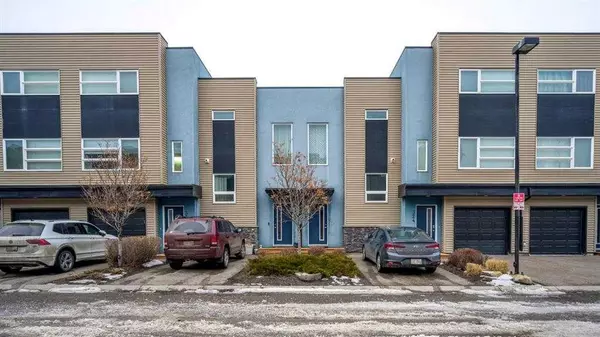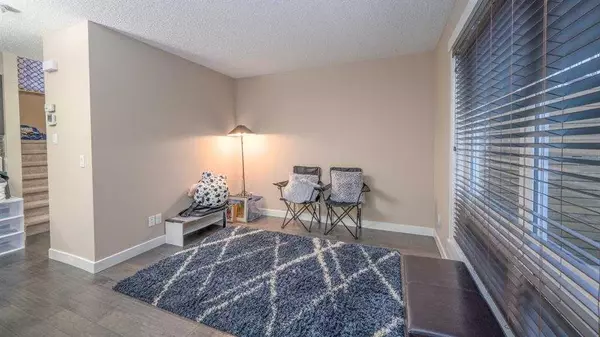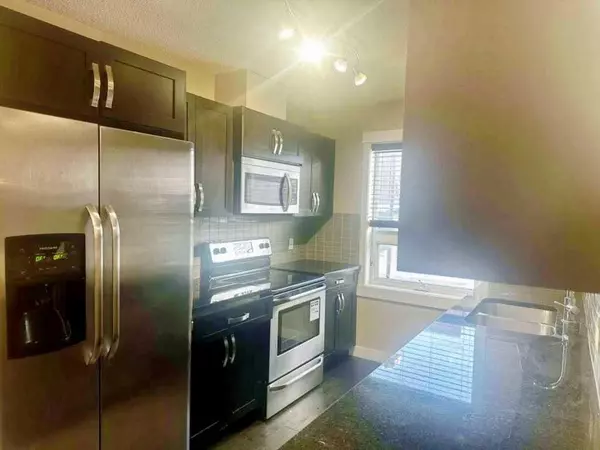
2 Beds
2 Baths
739 SqFt
2 Beds
2 Baths
739 SqFt
Key Details
Property Type Townhouse
Sub Type Row/Townhouse
Listing Status Active
Purchase Type For Sale
Square Footage 739 sqft
Price per Sqft $480
Subdivision Coventry Hills
MLS® Listing ID A2180869
Style 2 Storey
Bedrooms 2
Full Baths 2
Condo Fees $316/mo
Year Built 2011
Lot Size 1,030 Sqft
Acres 0.02
Property Description
Location
State AB
County Calgary
Area Cal Zone N
Zoning M-1
Direction S
Rooms
Basement Finished, Full
Interior
Interior Features Granite Counters, Walk-In Closet(s)
Heating Forced Air, Natural Gas
Cooling None
Flooring Carpet, Ceramic Tile, Laminate
Appliance Dishwasher, Dryer, Refrigerator, Stove(s), Washer
Laundry In Basement
Exterior
Exterior Feature Balcony
Parking Features Parking Pad
Fence None
Community Features Playground, Schools Nearby, Shopping Nearby, Sidewalks, Street Lights
Amenities Available Snow Removal, Trash, Visitor Parking
Roof Type Asphalt Shingle
Porch Balcony(s), Deck
Lot Frontage 16.08
Total Parking Spaces 1
Building
Lot Description Cul-De-Sac, Low Maintenance Landscape, Level, Rectangular Lot
Dwelling Type Five Plus
Foundation Poured Concrete
Architectural Style 2 Storey
Level or Stories Two
Structure Type Concrete,Vinyl Siding,Wood Frame
Others
HOA Fee Include Snow Removal,Trash
Restrictions None Known
Pets Allowed Restrictions

"My job is to find and attract mastery-based agents to the office, protect the culture, and make sure everyone is happy! "







