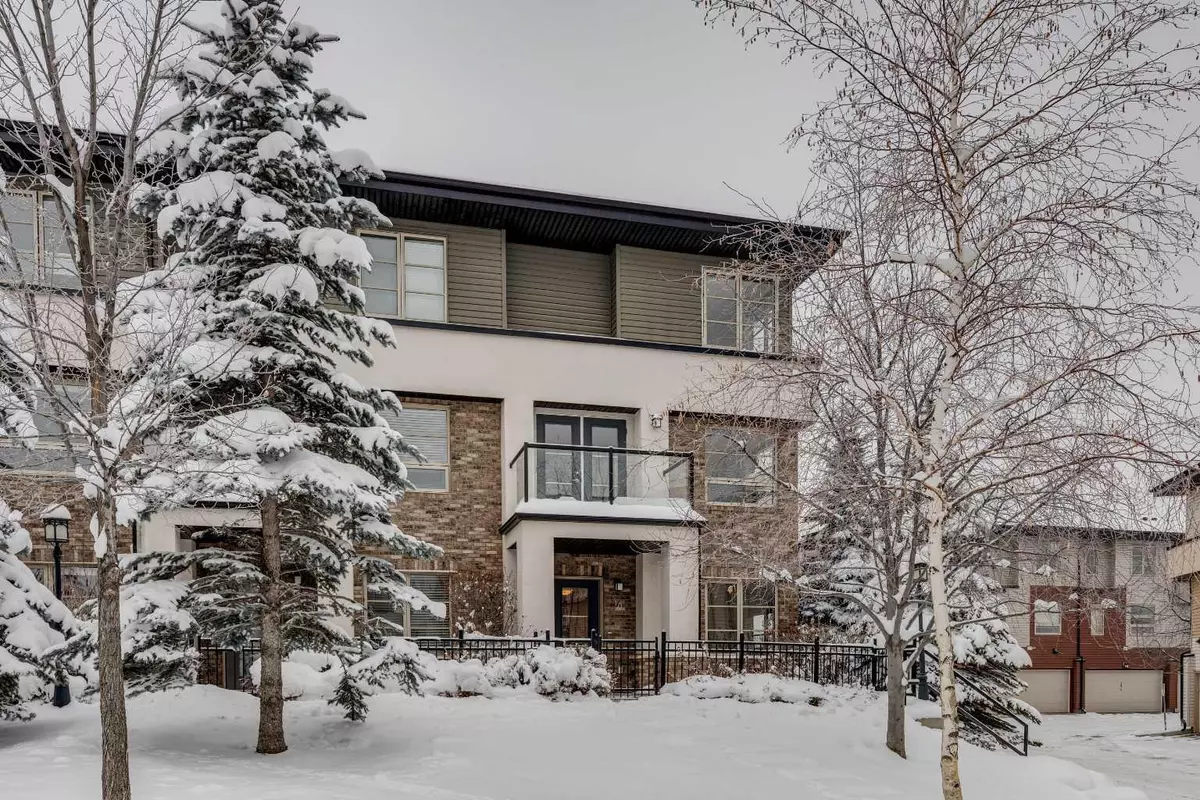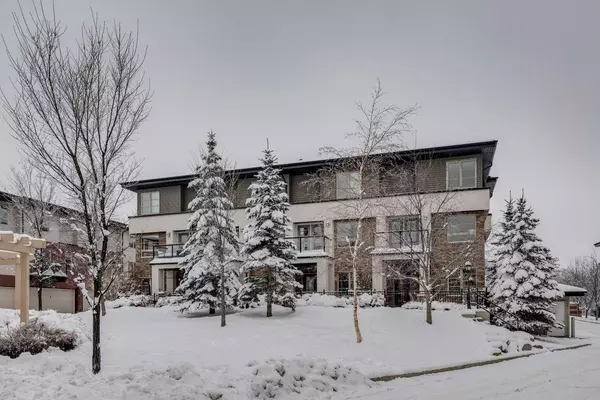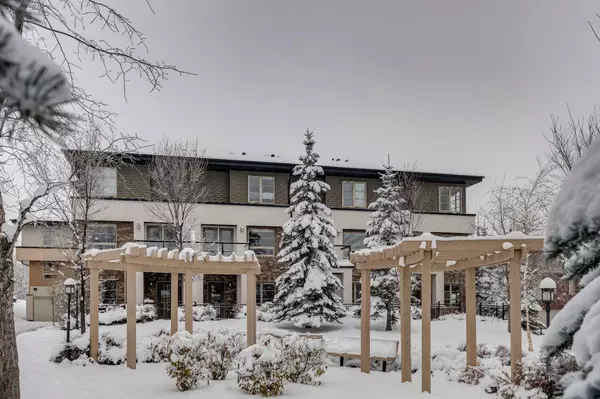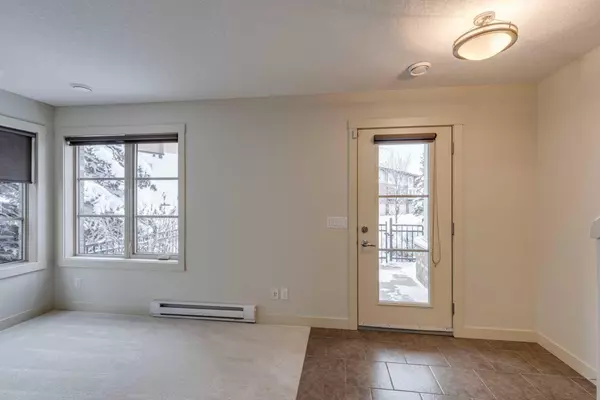
2 Beds
3 Baths
1,356 SqFt
2 Beds
3 Baths
1,356 SqFt
Key Details
Property Type Townhouse
Sub Type Row/Townhouse
Listing Status Active
Purchase Type For Sale
Square Footage 1,356 sqft
Price per Sqft $455
Subdivision Aspen Woods
MLS® Listing ID A2176172
Style 3 Storey
Bedrooms 2
Full Baths 2
Half Baths 1
Condo Fees $307
Originating Board Calgary
Year Built 2010
Annual Tax Amount $3,129
Tax Year 2024
Lot Size 966 Sqft
Acres 0.02
Property Description
Location
State AB
County Calgary
Area Cal Zone W
Zoning DC
Direction E
Rooms
Other Rooms 1
Basement Finished, Partial
Interior
Interior Features Kitchen Island, Walk-In Closet(s)
Heating Forced Air, Natural Gas
Cooling None
Flooring Carpet, Hardwood, Tile
Inclusions 1 garage remote
Appliance Dishwasher, Electric Stove, Microwave Hood Fan, Refrigerator, Washer/Dryer Stacked, Window Coverings
Laundry Laundry Room, Upper Level
Exterior
Parking Features Double Garage Attached, Garage Faces Rear, Insulated
Garage Spaces 2.0
Garage Description Double Garage Attached, Garage Faces Rear, Insulated
Fence Fenced
Community Features Park, Playground, Schools Nearby
Amenities Available Gazebo, Visitor Parking
Roof Type Asphalt Shingle
Porch Deck
Lot Frontage 18.18
Total Parking Spaces 2
Building
Lot Description Views
Foundation Poured Concrete
Architectural Style 3 Storey
Level or Stories Three Or More
Structure Type Brick,Vinyl Siding,Wood Frame
Others
HOA Fee Include Common Area Maintenance,Insurance,Professional Management,Reserve Fund Contributions
Restrictions Pet Restrictions or Board approval Required
Tax ID 95420467
Ownership Private
Pets Allowed Restrictions, Yes

"My job is to find and attract mastery-based agents to the office, protect the culture, and make sure everyone is happy! "







