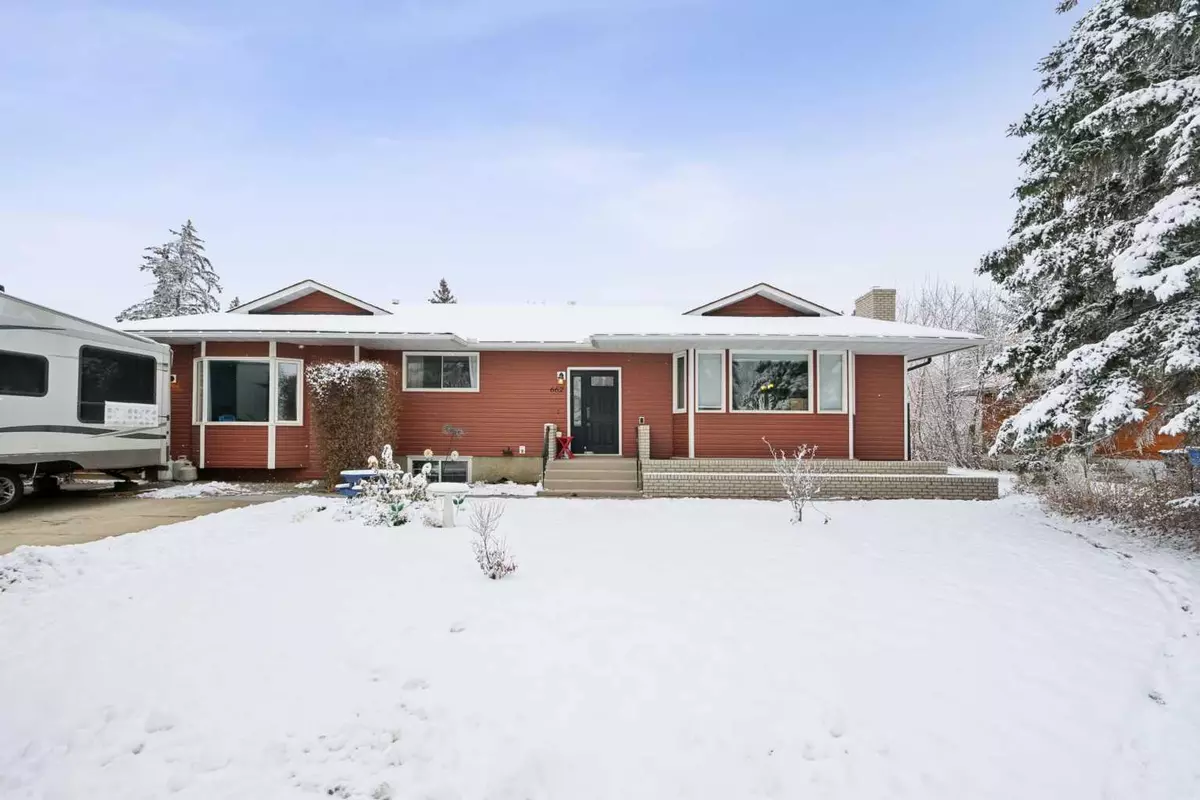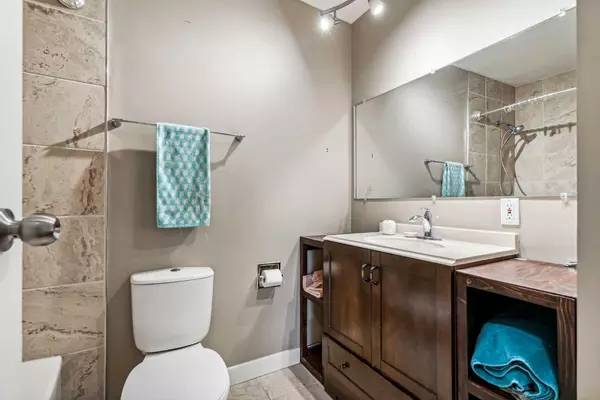
4 Beds
4 Baths
1,700 SqFt
4 Beds
4 Baths
1,700 SqFt
Key Details
Property Type Single Family Home
Sub Type Detached
Listing Status Active
Purchase Type For Sale
Square Footage 1,700 sqft
Price per Sqft $264
MLS® Listing ID A2180573
Style Bungalow
Bedrooms 4
Full Baths 3
Half Baths 1
Year Built 1980
Lot Size 0.344 Acres
Acres 0.34
Property Description
Location
State AB
County Mountain View County
Zoning R-1
Direction W
Rooms
Basement Finished, Full
Interior
Interior Features See Remarks
Heating Forced Air
Cooling None
Flooring Carpet, Ceramic Tile, Laminate
Fireplaces Number 1
Fireplaces Type Gas
Inclusions Call Listing Agent
Appliance Dishwasher, Dryer, Freezer, Refrigerator, Stove(s), Washer, Window Coverings
Laundry In Basement
Exterior
Exterior Feature Garden, Private Yard, Storage
Garage Double Garage Detached, Parking Pad
Garage Spaces 6.0
Fence Fenced
Community Features Schools Nearby, Shopping Nearby
Roof Type Asphalt Shingle
Porch Deck
Lot Frontage 74.97
Total Parking Spaces 6
Building
Lot Description Back Yard, Front Yard, Garden
Dwelling Type House
Foundation Poured Concrete
Architectural Style Bungalow
Level or Stories One
Structure Type Brick,Vinyl Siding,Wood Frame
Others
Restrictions None Known
Tax ID 91524382

"My job is to find and attract mastery-based agents to the office, protect the culture, and make sure everyone is happy! "







