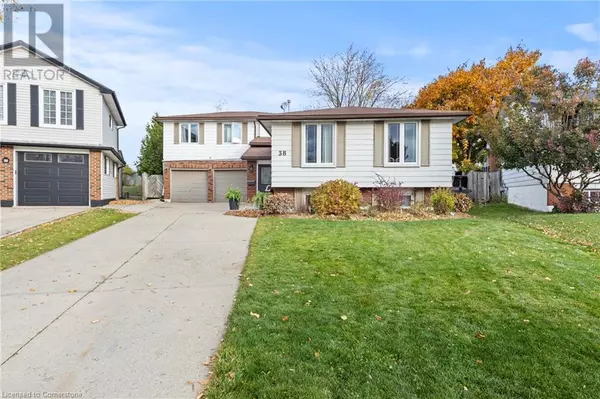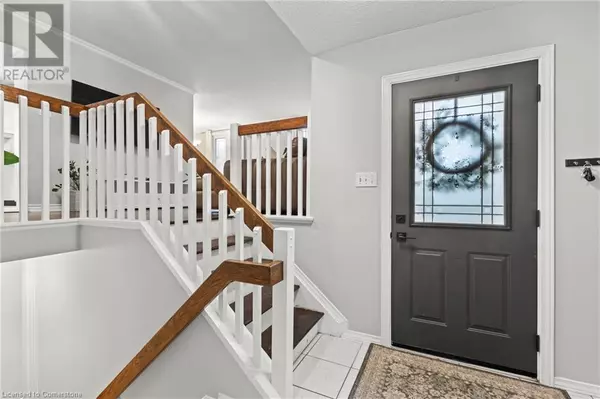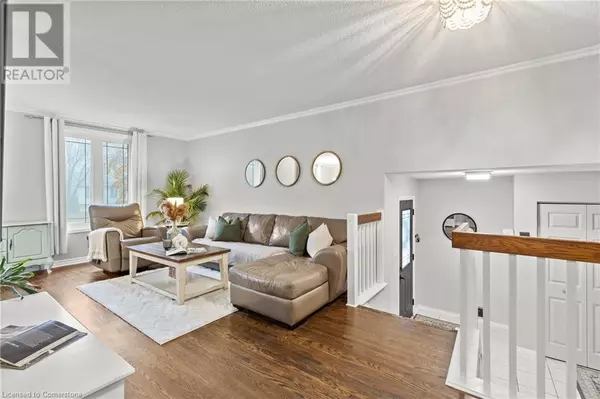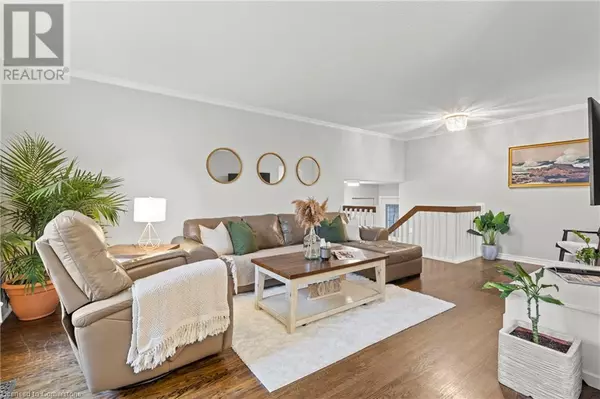
5 Beds
3 Baths
1,644 SqFt
5 Beds
3 Baths
1,644 SqFt
OPEN HOUSE
Sun Nov 24, 2:00pm - 4:00pm
Key Details
Property Type Single Family Home
Sub Type Freehold
Listing Status Active
Purchase Type For Sale
Square Footage 1,644 sqft
Price per Sqft $516
Subdivision 260 - Berrisfield
MLS® Listing ID 40676251
Style 2 Level
Bedrooms 5
Originating Board Cornerstone - Hamilton-Burlington
Year Built 1973
Property Description
Location
State ON
Rooms
Extra Room 1 Second level 4'9'' x 8'8'' 3pc Bathroom
Extra Room 2 Second level 14'8'' x 6'8'' Bedroom
Extra Room 3 Second level 14'0'' x 10'2'' Bedroom
Extra Room 4 Second level 16'10'' x 10'3'' Bedroom
Extra Room 5 Basement 9'0'' x 12'0'' Laundry room
Extra Room 6 Basement 20'4'' x 29'2'' Family room
Interior
Heating Forced air,
Cooling Central air conditioning
Fireplaces Number 1
Fireplaces Type Insert
Exterior
Garage Yes
Community Features Quiet Area, Community Centre
Waterfront No
View Y/N No
Total Parking Spaces 2
Private Pool Yes
Building
Story 2
Sewer Municipal sewage system
Architectural Style 2 Level
Others
Ownership Freehold

"My job is to find and attract mastery-based agents to the office, protect the culture, and make sure everyone is happy! "








