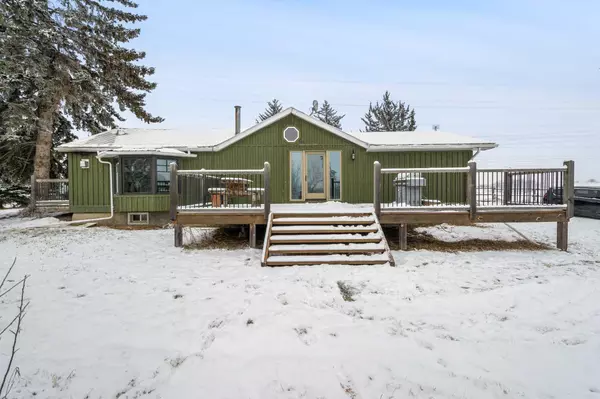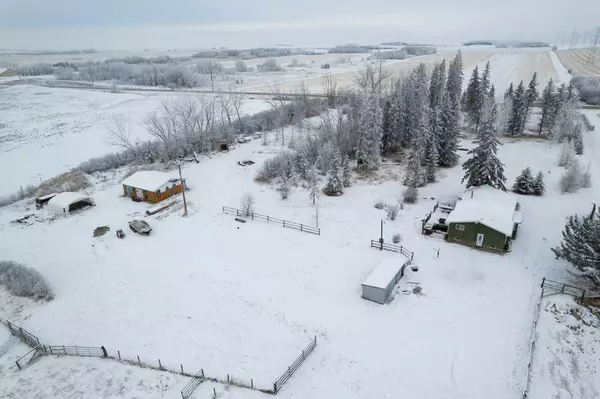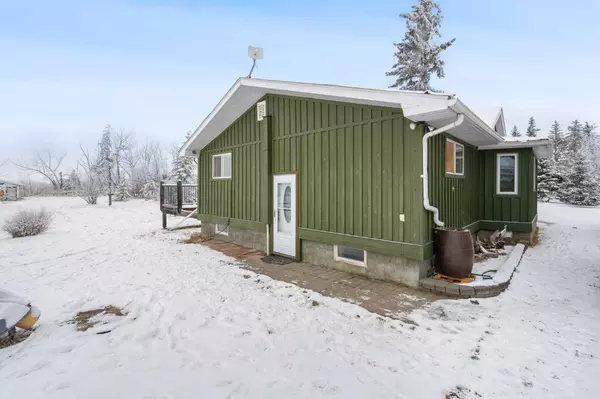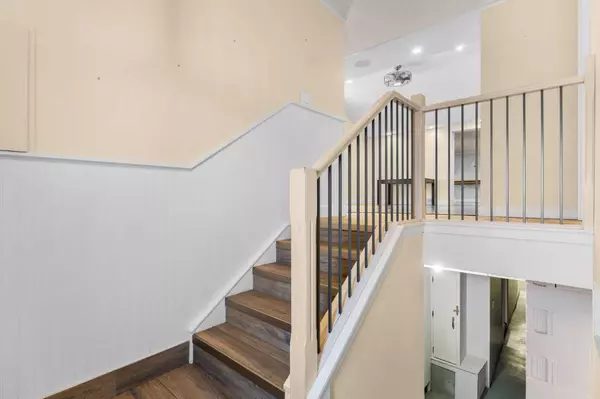
3 Beds
1 Bath
1,453 SqFt
3 Beds
1 Bath
1,453 SqFt
Key Details
Property Type Single Family Home
Sub Type Detached
Listing Status Active
Purchase Type For Sale
Square Footage 1,453 sqft
Price per Sqft $515
MLS® Listing ID A2179369
Style Acreage with Residence,Bungalow
Bedrooms 3
Full Baths 1
Year Built 1926
Lot Size 10.000 Acres
Acres 10.0
Property Description
Just outside the home is an insulated & boarded DOUBLE DETACHED GARAGE (32'x 24') with a WOODSTOVE for heat. Also another Building (24'x16') that is perfect for a Home Office, Gym, Playroom with electric heat. Both have 110 and 220 power. There is also a WORKSHOP BUILDING (32'x28')with an overhead garage door, concrete foundation, 110 and 220 v power, overhead gas heater and tons of natural light. The firepit to north of shop has power on the short pole. With a unique valley running to the east & south of the property you gain a character parcel of land with approximately 5 acres of Pasture in a beautiful setting with seasonal creek and mountain views.
Large Acreages don't come on the Market everyday, so don't wait to view this one!
Location
State AB
County Mountain View County
Zoning Agricultural District A
Direction N
Rooms
Basement Partial, Partially Finished
Interior
Interior Features Ceiling Fan(s), Sump Pump(s), Vaulted Ceiling(s)
Heating In Floor, Forced Air
Cooling None
Flooring Hardwood, Tile
Fireplaces Number 1
Fireplaces Type Gas
Inclusions All Sheds and Shelters in yard, Water Chlorination System, Electric heater in Gym/dog shelter, Garage shelving, Vacu flow system in garage, Materials to finish west shop siding. Gas BBQ
Appliance Dishwasher, Dryer, Freezer, Garage Control(s), Gas Stove, Range Hood, Refrigerator, Washer, Window Coverings
Laundry In Basement
Exterior
Exterior Feature Private Yard
Garage Double Garage Detached, Garage Door Opener, Heated Garage, Insulated, Oversized
Garage Spaces 220.0
Fence Fenced
Community Features Gated
Utilities Available Electricity Connected, Natural Gas Connected
Roof Type Metal
Porch Deck, Front Porch
Total Parking Spaces 20
Building
Lot Description Creek/River/Stream/Pond, No Neighbours Behind, Many Trees, Pasture, Private, Views
Dwelling Type House
Foundation Combination
Sewer Septic Field, Septic Tank
Water Well
Architectural Style Acreage with Residence, Bungalow
Level or Stories One
Structure Type Cedar,Concrete,Mixed,Wood Frame
Others
Restrictions Utility Right Of Way
Tax ID 91964190

"My job is to find and attract mastery-based agents to the office, protect the culture, and make sure everyone is happy! "







