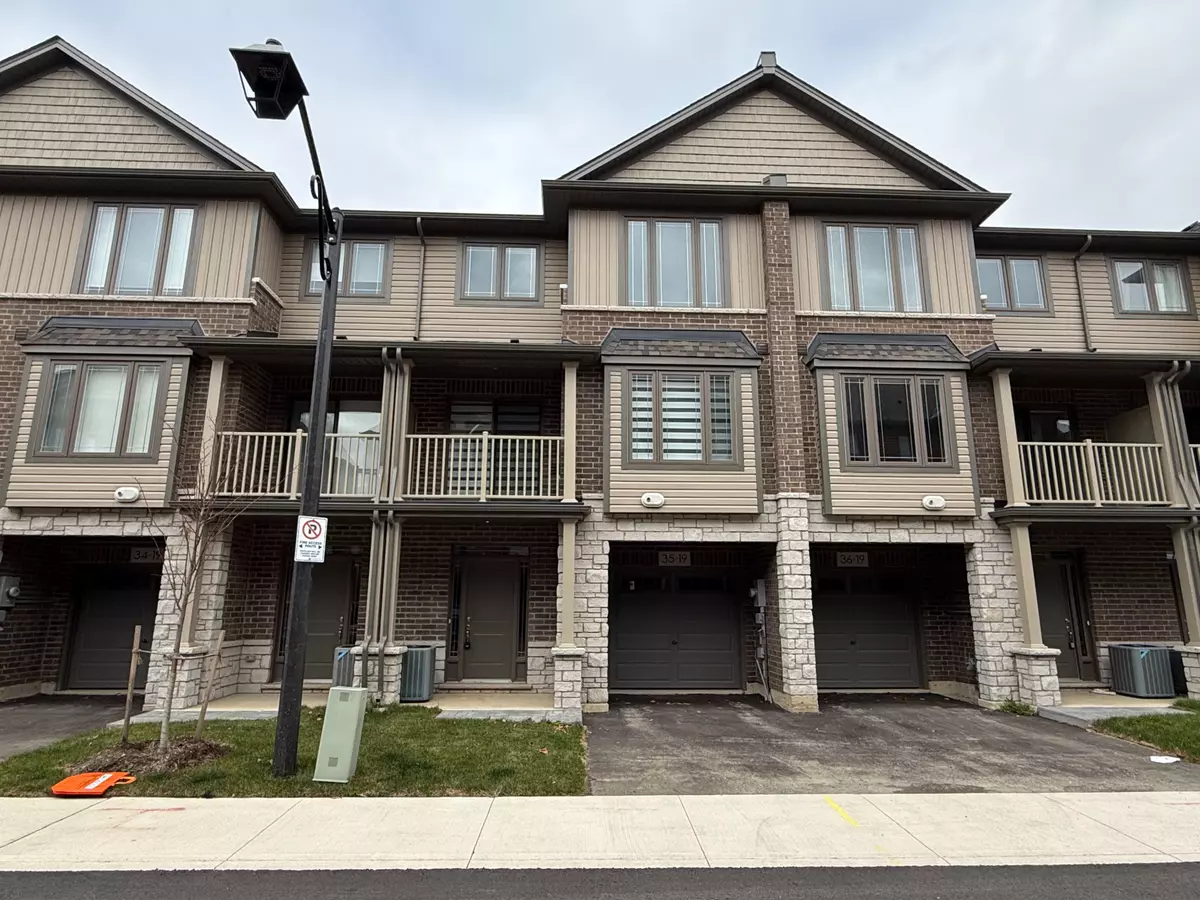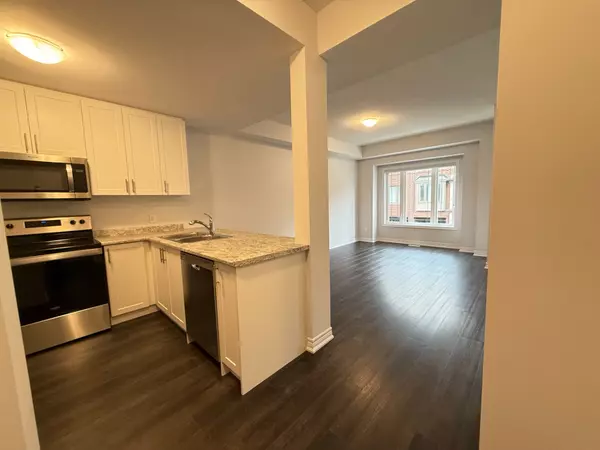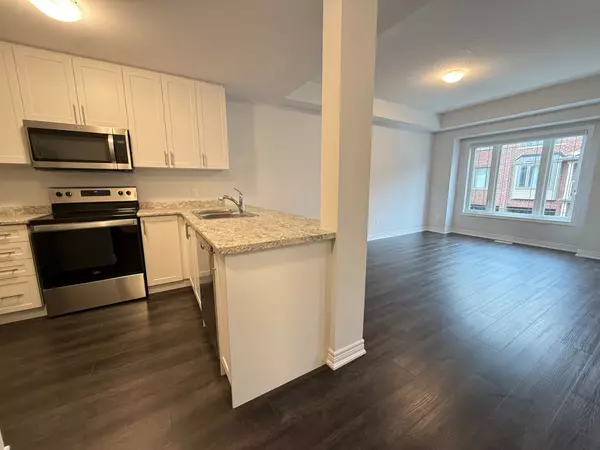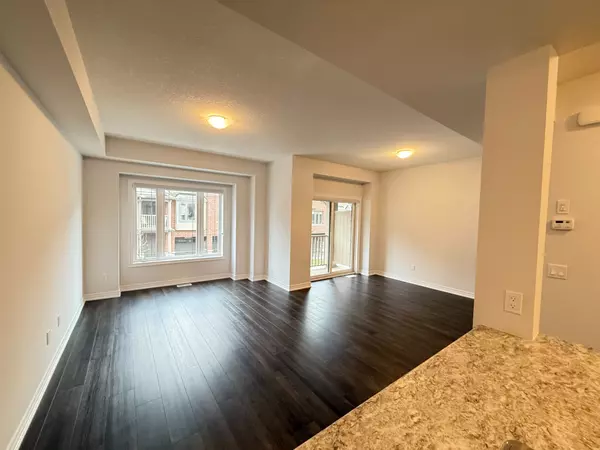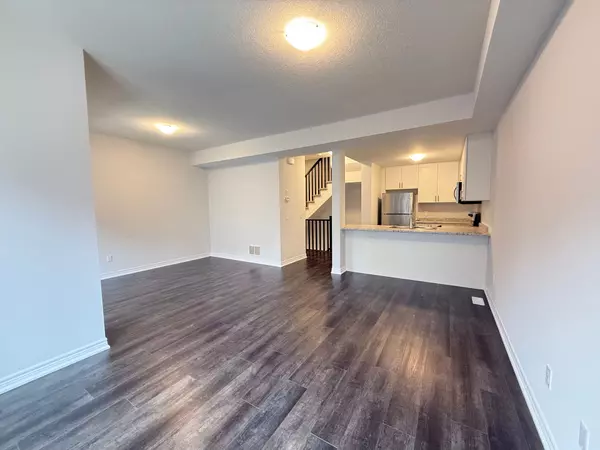REQUEST A TOUR
In-PersonVirtual Tour

$ 2,500
2 Beds
2 Baths
$ 2,500
2 Beds
2 Baths
Key Details
Property Type Townhouse
Sub Type Att/Row/Townhouse
Listing Status Active
Purchase Type For Rent
Approx. Sqft 1100-1500
MLS Listing ID X10429791
Style 3-Storey
Bedrooms 2
Property Description
Brand New Never Lived in Sun-Filled Townhome! Open Concept layout with 9' Ceilings, Modern Kitchen with Stainless Steel Appliances & Breakfast Bar. Large Living Room overlooks the Dining Room,Walk-out to Balcony. Spacious Primary Bedroom with Walk-in Closet, Good Size 2nd Bedroom plus a Large Loft/Studio & Laundry.1 Garage and 1 Driveway Parking. New Home in a Mature Neighbourhood -Close to Shopping, Schools, Parks, Transit & other amenities!
Location
State ON
County Hamilton
Area Stoney Creek Mountain
Rooms
Family Room No
Basement None
Kitchen 1
Separate Den/Office 1
Interior
Interior Features Other
Heating Yes
Cooling Central Air
Fireplace No
Heat Source Gas
Exterior
Garage Private
Garage Spaces 1.0
Pool None
Waterfront No
Roof Type Asphalt Shingle
Total Parking Spaces 2
Building
Unit Features Level,Park,Public Transit,School
Foundation Poured Concrete
New Construction true
Listed by ROYAL LEPAGE SIGNATURE REALTY

"My job is to find and attract mastery-based agents to the office, protect the culture, and make sure everyone is happy! "


