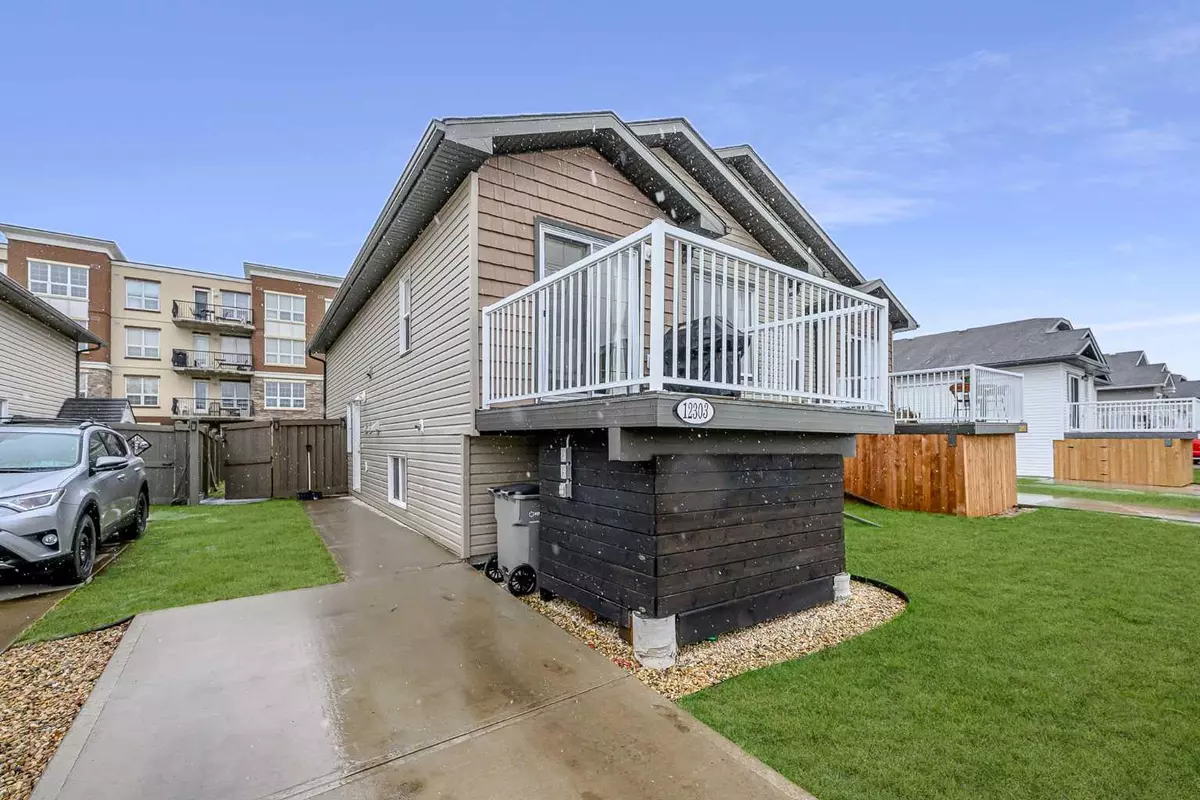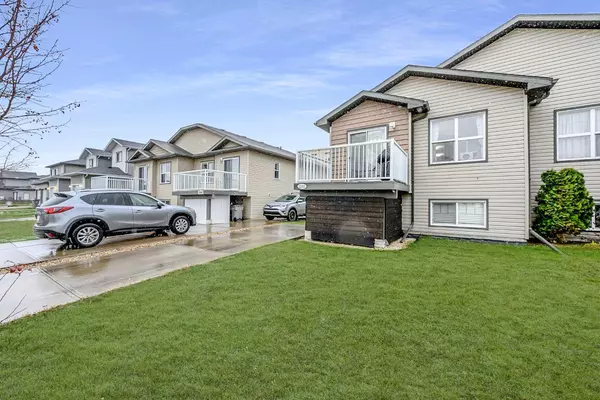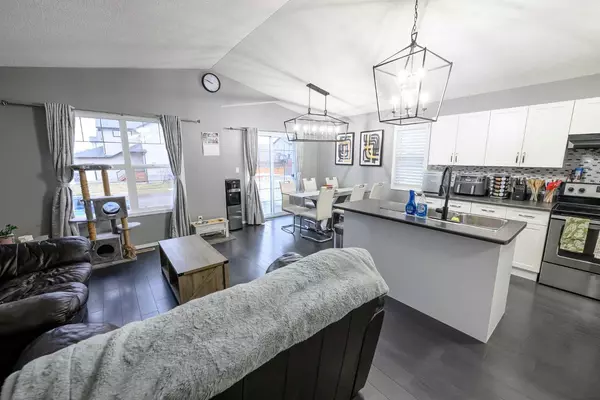
3 Beds
2 Baths
894 SqFt
3 Beds
2 Baths
894 SqFt
Key Details
Property Type Single Family Home
Sub Type Semi Detached (Half Duplex)
Listing Status Active
Purchase Type For Sale
Square Footage 894 sqft
Price per Sqft $346
Subdivision Northridge
MLS® Listing ID A2178444
Style Bi-Level,Side by Side
Bedrooms 3
Full Baths 2
Originating Board Grande Prairie
Year Built 2013
Annual Tax Amount $3,146
Tax Year 2024
Lot Size 3,327 Sqft
Acres 0.08
Lot Dimensions 30'x110
Property Description
Location
State AB
County Grande Prairie
Zoning RS
Direction W
Rooms
Other Rooms 1
Basement Finished, Full
Interior
Interior Features Kitchen Island, Laminate Counters, No Smoking Home, Primary Downstairs, Vaulted Ceiling(s), Walk-In Closet(s)
Heating Forced Air, Natural Gas
Cooling Central Air
Flooring Carpet, Laminate, Linoleum
Inclusions Shed
Appliance Dishwasher, Electric Range
Laundry In Basement, Laundry Room
Exterior
Garage Concrete Driveway, Off Street
Garage Description Concrete Driveway, Off Street
Fence Fenced
Community Features Other
Roof Type Asphalt Shingle
Porch Deck
Lot Frontage 30.1
Exposure W
Total Parking Spaces 2
Building
Lot Description Back Yard, Front Yard, Landscaped, Rectangular Lot
Foundation Poured Concrete
Architectural Style Bi-Level, Side by Side
Level or Stories Bi-Level
Structure Type Vinyl Siding,Wood Frame
Others
Restrictions None Known
Tax ID 91997907
Ownership Private

"My job is to find and attract mastery-based agents to the office, protect the culture, and make sure everyone is happy! "







