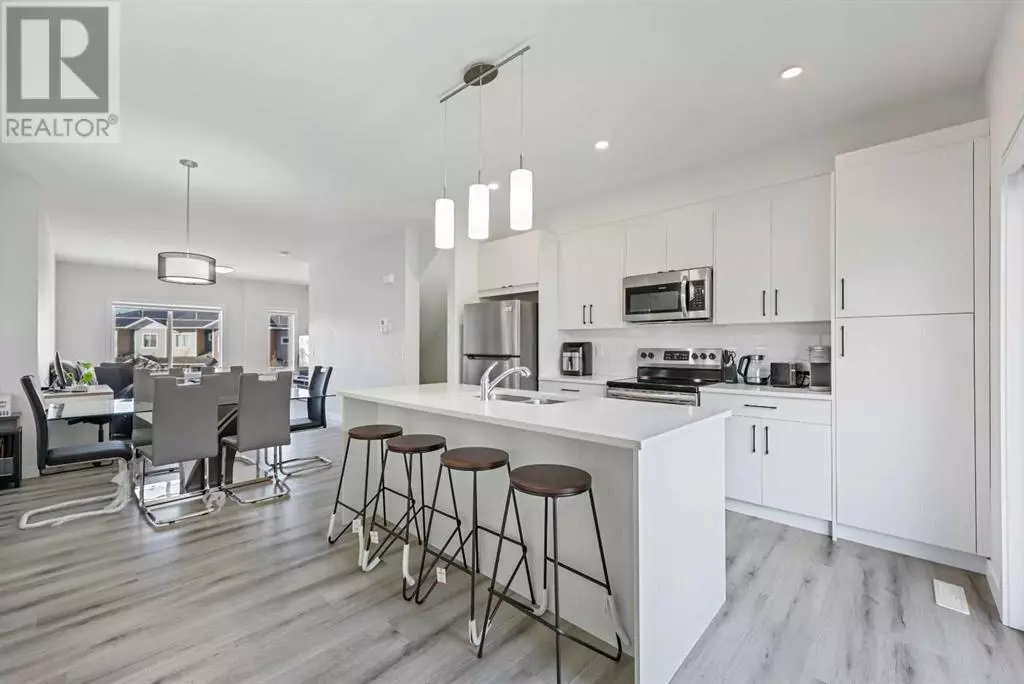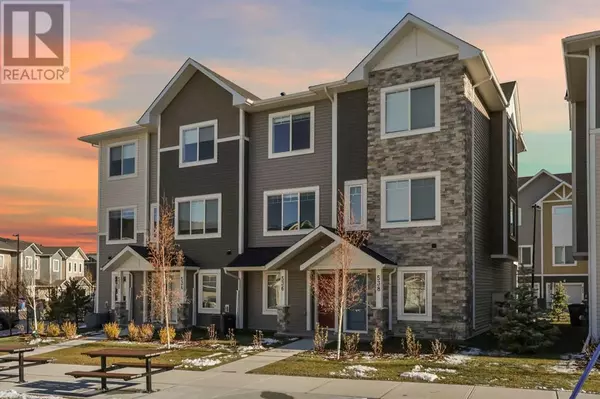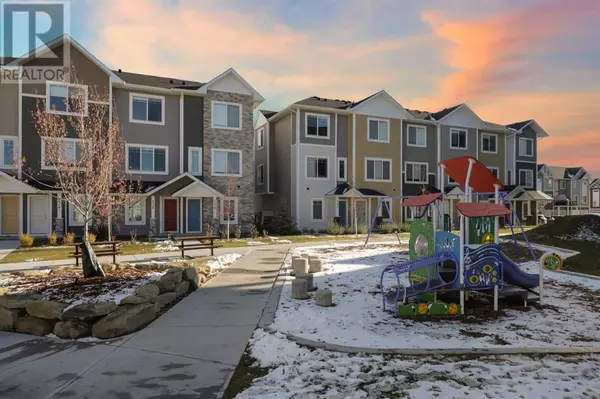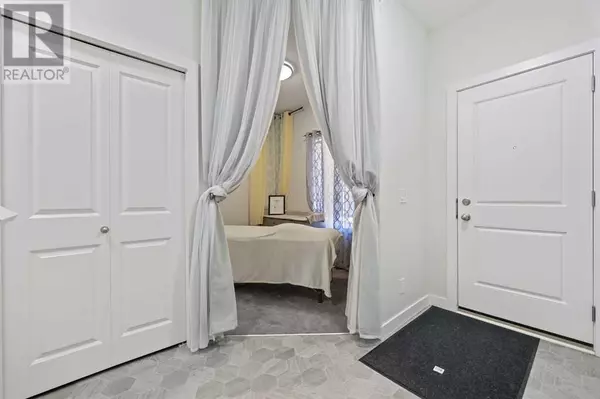
3 Beds
3 Baths
1,474 SqFt
3 Beds
3 Baths
1,474 SqFt
Key Details
Property Type Townhouse
Sub Type Townhouse
Listing Status Active
Purchase Type For Sale
Square Footage 1,474 sqft
Price per Sqft $305
Subdivision Canals
MLS® Listing ID A2177414
Bedrooms 3
Half Baths 1
Condo Fees $342/mo
Originating Board Calgary Real Estate Board
Year Built 2021
Lot Size 1,185 Sqft
Acres 1185.1066
Property Description
Location
State AB
Rooms
Extra Room 1 Lower level 9.08 Ft x 4.00 Ft Foyer
Extra Room 2 Lower level 9.58 Ft x 9.00 Ft Den
Extra Room 3 Lower level 6.17 Ft x 4.75 Ft 2pc Bathroom
Extra Room 4 Lower level 10.00 Ft x 3.00 Ft Furnace
Extra Room 5 Main level 16.83 Ft x 14.00 Ft Living room
Extra Room 6 Main level 13.42 Ft x 12.83 Ft Kitchen
Interior
Heating Forced air
Cooling None
Flooring Carpeted, Tile
Exterior
Parking Features Yes
Garage Spaces 1.0
Garage Description 1
Fence Not fenced
View Y/N No
Total Parking Spaces 2
Private Pool No
Building
Story 3
Others
Ownership Condominium/Strata

"My job is to find and attract mastery-based agents to the office, protect the culture, and make sure everyone is happy! "








