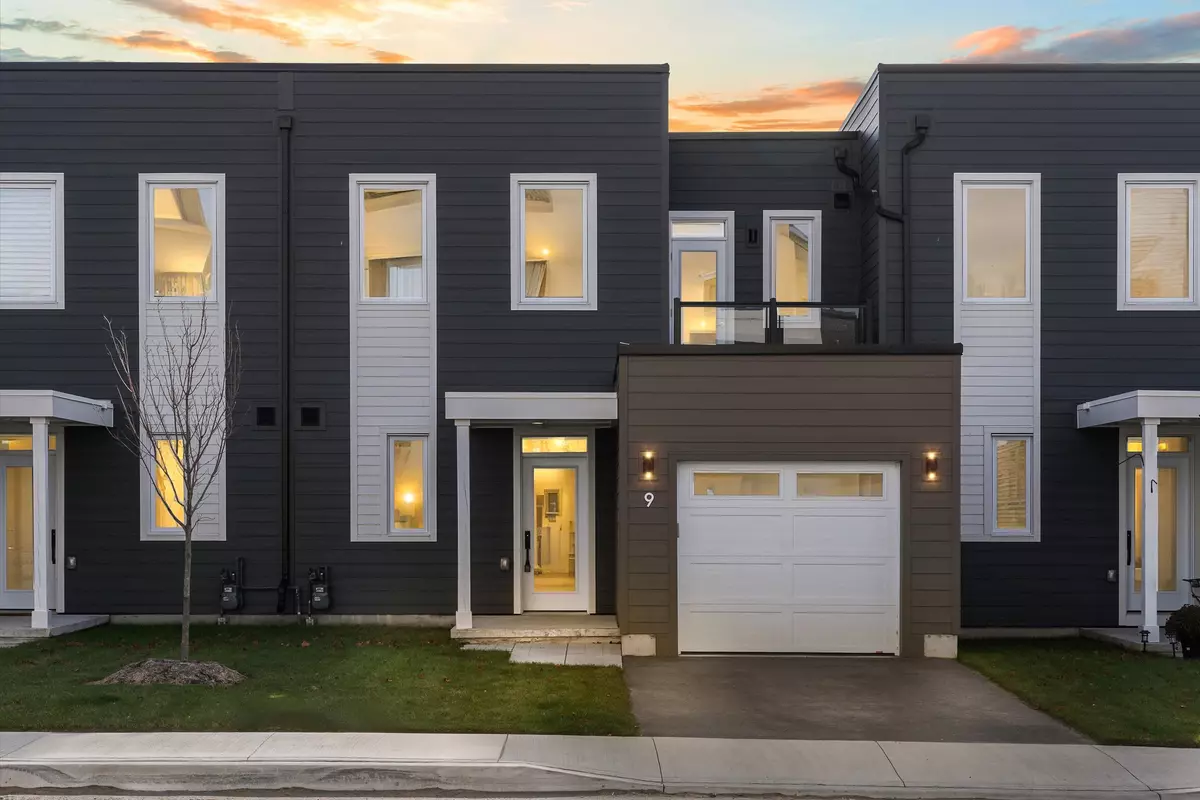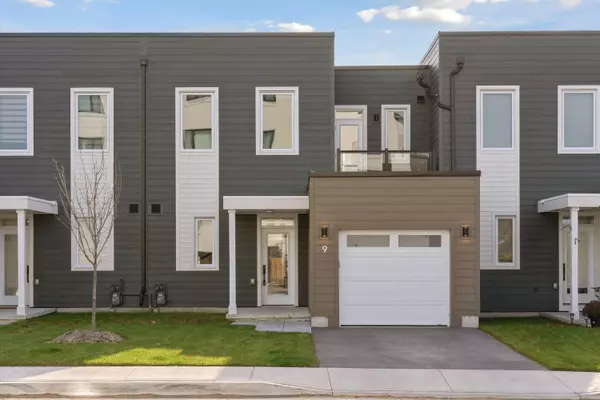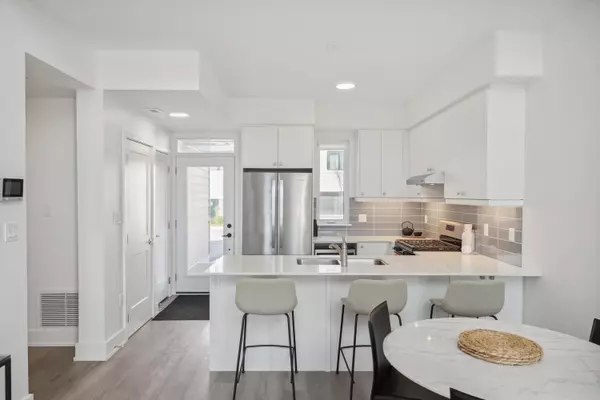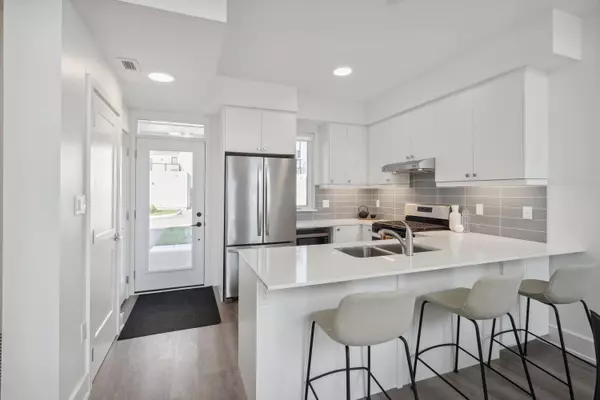
3 Beds
3 Baths
3 Beds
3 Baths
Key Details
Property Type Condo
Sub Type Condo Townhouse
Listing Status Active
Purchase Type For Sale
Approx. Sqft 1400-1599
MLS Listing ID X10406921
Style 2-Storey
Bedrooms 3
HOA Fees $467
Tax Year 2024
Property Description
Location
State ON
County Kawartha Lakes
Community Fenelon Falls
Area Kawartha Lakes
Region Fenelon Falls
City Region Fenelon Falls
Rooms
Family Room No
Basement None
Kitchen 1
Separate Den/Office 1
Interior
Interior Features Carpet Free
Cooling Other
Fireplaces Type Natural Gas
Fireplace Yes
Heat Source Electric
Exterior
Parking Features Private
Garage Spaces 1.0
Waterfront Description Indirect
View Water
Roof Type Asphalt Rolled
Topography Flat
Total Parking Spaces 2
Building
Story 1
Unit Features Waterfront,Beach,Lake Access,Marina,School,Park
Foundation Concrete Block
Locker None
Others
Pets Allowed Restricted

"My job is to find and attract mastery-based agents to the office, protect the culture, and make sure everyone is happy! "







