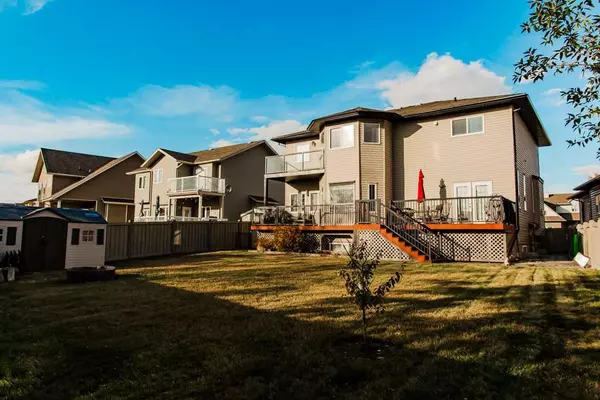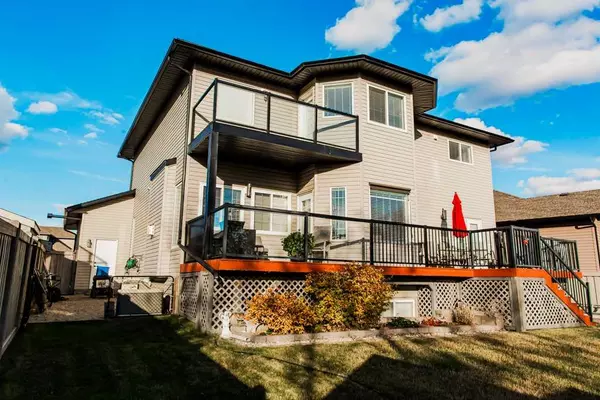
5 Beds
4 Baths
2,536 SqFt
5 Beds
4 Baths
2,536 SqFt
Key Details
Property Type Single Family Home
Sub Type Detached
Listing Status Active
Purchase Type For Sale
Square Footage 2,536 sqft
Price per Sqft $246
Subdivision Crystal Lake Estates
MLS® Listing ID A2173134
Style 2 Storey
Bedrooms 5
Full Baths 3
Half Baths 1
Originating Board Grande Prairie
Year Built 2006
Annual Tax Amount $7,936
Tax Year 2024
Lot Size 8,850 Sqft
Acres 0.2
Property Description
Upstairs, you'll find three spacious bedrooms, including a luxurious primary suite that offers bright windows, a private patio with tranquil lake views, dual closets, a second laundry area, and a spa-like ensuite with in-floor heating, double sinks, a soaker tub, and a tiled shower. The upper level also includes two additional generous bedrooms and a four-piece main bath.
The fully developed basement provides even more living space with tall ceilings, complete with two bedrooms, a family room, a rec area, and a stylishly appointed bathroom, along with additional laundry and storage areas—perfect for larger families.
The fully fenced and landscaped south-facing backyard is a private oasis, complete with a spacious deck ideal for entertaining. The triple heated garage, finished with durable PVC flooring, adds both functionality and style. Blending luxury, comfort, and the beauty of lakefront living, this home is truly a masterpiece!
Location
State AB
County Grande Prairie
Zoning RS
Direction N
Rooms
Other Rooms 1
Basement Finished, Full
Interior
Interior Features See Remarks
Heating Forced Air
Cooling None
Flooring Carpet, Hardwood, Tile
Fireplaces Number 2
Fireplaces Type Gas
Inclusions Fridge, Stove top, Wall oven, Dishwasher, Washer x2 /Dryer x2, All Window Coverings, GDO's, Shed, Security system
Appliance See Remarks
Laundry Main Level
Exterior
Garage Heated Garage, Triple Garage Attached
Garage Spaces 3.0
Garage Description Heated Garage, Triple Garage Attached
Fence Fenced
Community Features Lake, Park, Playground, Schools Nearby, Shopping Nearby, Sidewalks, Street Lights
Roof Type Asphalt Shingle
Porch Deck
Lot Frontage 51.0
Total Parking Spaces 6
Building
Lot Description No Neighbours Behind, Landscaped, Private
Foundation Poured Concrete
Architectural Style 2 Storey
Level or Stories Two
Structure Type Stone,Vinyl Siding
Others
Restrictions None Known
Tax ID 91972968
Ownership Private

"My job is to find and attract mastery-based agents to the office, protect the culture, and make sure everyone is happy! "







