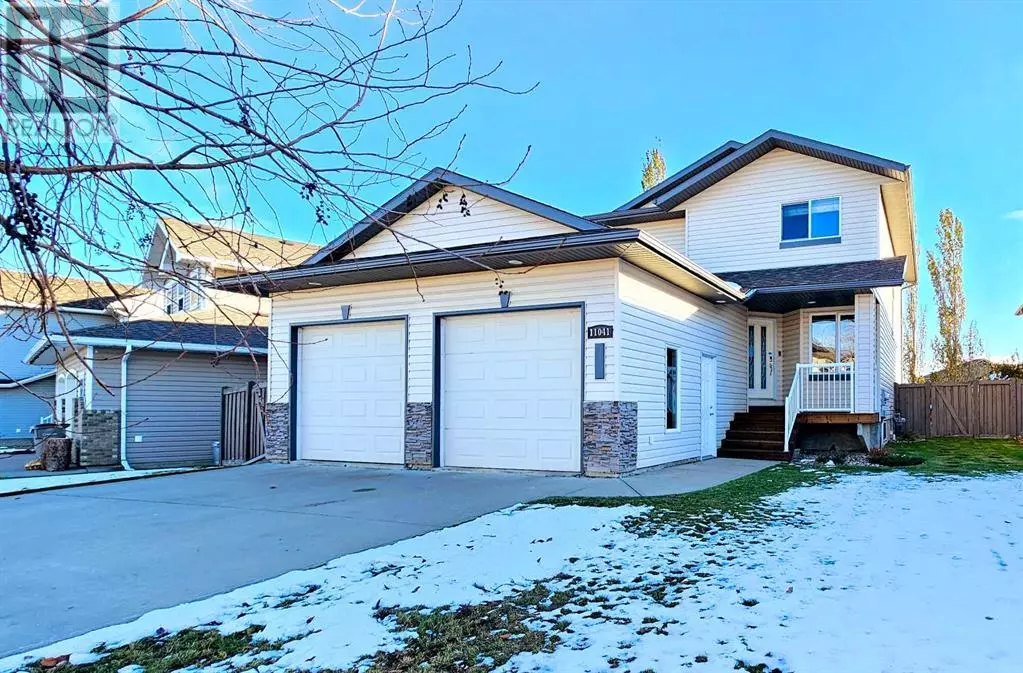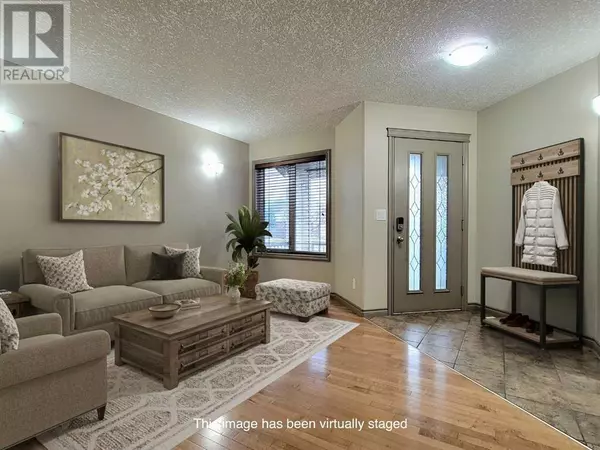
4 Beds
4 Baths
2,126 SqFt
4 Beds
4 Baths
2,126 SqFt
Key Details
Property Type Single Family Home
Sub Type Freehold
Listing Status Active
Purchase Type For Sale
Square Footage 2,126 sqft
Price per Sqft $229
Subdivision O'Brien Lake
MLS® Listing ID A2174533
Bedrooms 4
Half Baths 1
Originating Board Grande Prairie & Area Association of REALTORS®
Year Built 2005
Lot Size 6,215 Sqft
Acres 6215.082
Property Description
Location
State AB
Rooms
Extra Room 1 Basement 24.08 Ft x 14.17 Ft Family room
Extra Room 2 Basement 12.83 Ft x 12.42 Ft Bedroom
Extra Room 3 Basement 7.17 Ft x 5.08 Ft 4pc Bathroom
Extra Room 4 Main level 11.17 Ft x 9.00 Ft Dining room
Extra Room 5 Main level 13.08 Ft x 13.83 Ft Family room
Extra Room 6 Main level 25.08 Ft x 11.83 Ft Kitchen
Interior
Heating Forced air
Cooling None
Flooring Carpeted, Hardwood, Tile
Fireplaces Number 1
Exterior
Garage Yes
Garage Spaces 2.0
Garage Description 2
Fence Fence
Waterfront No
View Y/N No
Total Parking Spaces 4
Private Pool No
Building
Lot Description Landscaped
Story 2
Others
Ownership Freehold

"My job is to find and attract mastery-based agents to the office, protect the culture, and make sure everyone is happy! "








