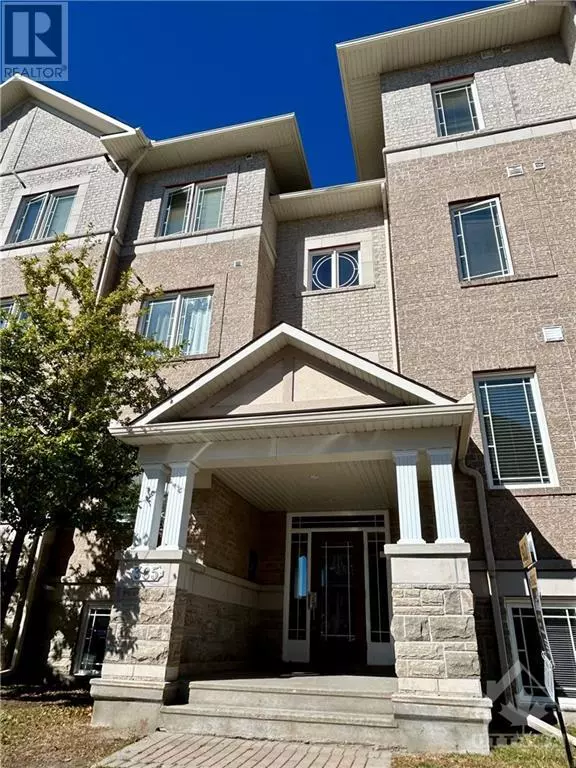
2 Beds
2 Baths
2 Beds
2 Baths
Key Details
Property Type Condo
Sub Type Condominium/Strata
Listing Status Active
Purchase Type For Sale
Subdivision Centrepointe
MLS® Listing ID 1416380
Bedrooms 2
Half Baths 1
Condo Fees $240/mo
Originating Board Ottawa Real Estate Board
Year Built 2010
Property Description
Location
State ON
Rooms
Extra Room 1 Main level 5'2\" x 4'7\" 2pc Bathroom
Extra Room 2 Main level 7'9\" x 7'2\" 4pc Bathroom
Extra Room 3 Main level 11'2\" x 11'2\" Living room
Extra Room 4 Main level 12'3\" x 10'7\" Primary Bedroom
Extra Room 5 Main level 10'7\" x 10'1\" Bedroom
Extra Room 6 Main level 10'3\" x 9'2\" Dining room
Interior
Heating Forced air
Cooling Central air conditioning
Flooring Laminate, Ceramic
Exterior
Garage No
Community Features Pets Allowed
Waterfront No
View Y/N No
Total Parking Spaces 1
Private Pool No
Building
Story 1
Sewer Municipal sewage system
Others
Ownership Condominium/Strata

"My job is to find and attract mastery-based agents to the office, protect the culture, and make sure everyone is happy! "








