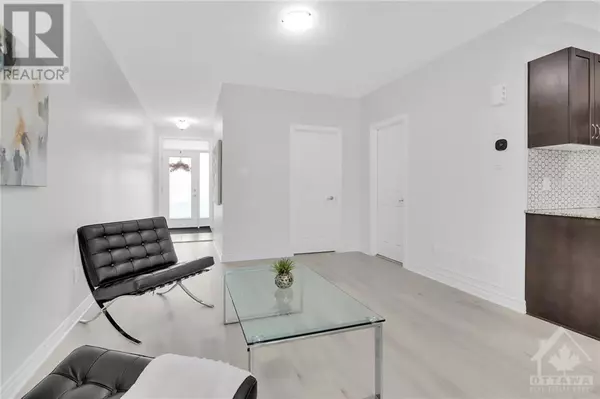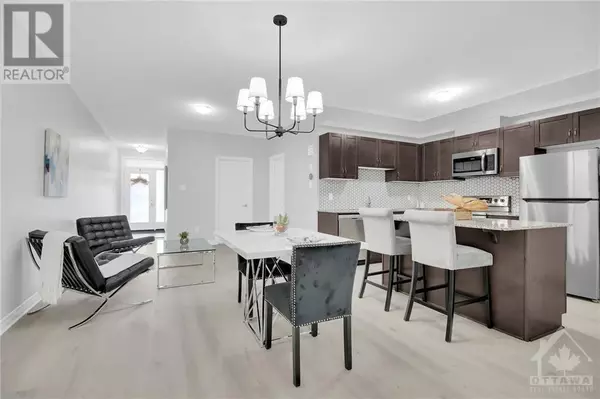
2 Beds
1 Bath
2 Beds
1 Bath
Key Details
Property Type Condo
Sub Type Condominium/Strata
Listing Status Active
Purchase Type For Sale
Subdivision Half Moon Bay
MLS® Listing ID 1416291
Bedrooms 2
Condo Fees $378/mo
Originating Board Ottawa Real Estate Board
Year Built 2021
Property Description
Location
State ON
Rooms
Extra Room 1 Lower level 25'5\" x 20'1\" Recreation room
Extra Room 2 Lower level Measurements not available Laundry room
Extra Room 3 Lower level 20'0\" x 15'0\" Storage
Extra Room 4 Lower level Measurements not available Utility room
Extra Room 5 Main level Measurements not available Foyer
Extra Room 6 Main level 28'10\" x 12'0\" Living room
Interior
Heating Heat Pump
Cooling Central air conditioning
Flooring Laminate, Tile
Exterior
Garage No
Community Features School Bus, Pets Allowed
Waterfront No
View Y/N No
Total Parking Spaces 1
Private Pool No
Building
Story 2
Sewer Municipal sewage system
Others
Ownership Condominium/Strata

"My job is to find and attract mastery-based agents to the office, protect the culture, and make sure everyone is happy! "








