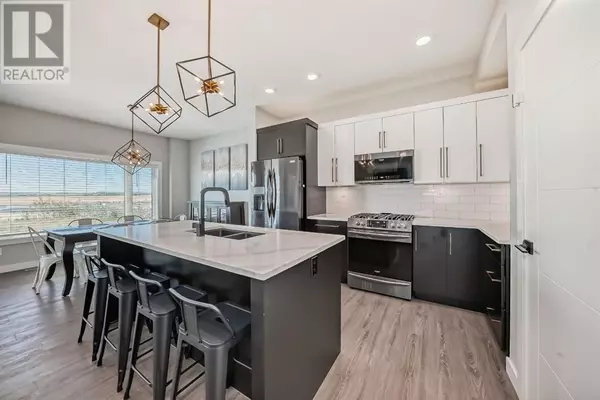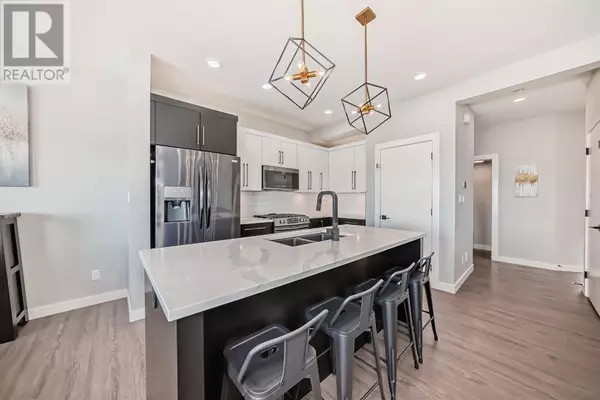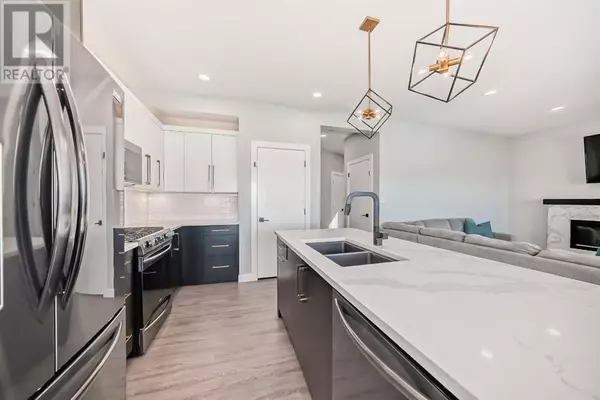
3 Beds
3 Baths
1,794 SqFt
3 Beds
3 Baths
1,794 SqFt
Key Details
Property Type Single Family Home
Sub Type Freehold
Listing Status Active
Purchase Type For Sale
Square Footage 1,794 sqft
Price per Sqft $334
Subdivision Valley Ridge
MLS® Listing ID A2171060
Bedrooms 3
Half Baths 1
Originating Board Central Alberta REALTORS® Association
Year Built 2021
Lot Size 6,164 Sqft
Acres 6164.0
Property Description
Location
State AB
Rooms
Extra Room 1 Second level 10.50 M x 9.90 M Bedroom
Extra Room 2 Second level 5.40 M x 5.30 M Laundry room
Extra Room 3 Second level 12.60 M x 12.50 M Primary Bedroom
Extra Room 4 Second level 8.10 M x 4.90 M Other
Extra Room 5 Second level 10.50 M x 9.90 M Bedroom
Extra Room 6 Second level 8.90 M x 4.11 M 4pc Bathroom
Interior
Heating Other, Forced air
Cooling Central air conditioning
Flooring Carpeted, Laminate
Fireplaces Number 2
Exterior
Garage Yes
Garage Spaces 2.0
Garage Description 2
Fence Fence
Waterfront No
View Y/N No
Total Parking Spaces 2
Private Pool No
Building
Lot Description Landscaped
Story 2
Others
Ownership Freehold

"My job is to find and attract mastery-based agents to the office, protect the culture, and make sure everyone is happy! "








