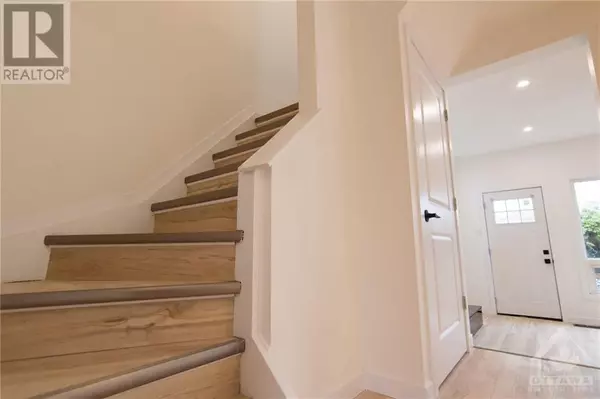
3 Beds
2 Baths
3 Beds
2 Baths
Key Details
Property Type Townhouse
Sub Type Townhouse
Listing Status Active
Purchase Type For Sale
Subdivision Knollsbrook
MLS® Listing ID 1415154
Bedrooms 3
Half Baths 1
Condo Fees $421/mo
Originating Board Ottawa Real Estate Board
Year Built 1977
Property Description
Location
State ON
Rooms
Extra Room 1 Second level 15'0\" x 11'2\" Primary Bedroom
Extra Room 2 Second level 10'1\" x 8'6\" Bedroom
Extra Room 3 Second level 8'9\" x 7'11\" Bedroom
Extra Room 4 Second level Measurements not available Full bathroom
Extra Room 5 Basement Measurements not available Laundry room
Extra Room 6 Main level 12'7\" x 7'8\" Dining room
Interior
Heating Forced air
Cooling Central air conditioning
Flooring Vinyl
Exterior
Garage No
Fence Fenced yard
Community Features Family Oriented, Pets Allowed
Waterfront No
View Y/N No
Total Parking Spaces 1
Private Pool No
Building
Story 2
Sewer Municipal sewage system
Others
Ownership Condominium/Strata

"My job is to find and attract mastery-based agents to the office, protect the culture, and make sure everyone is happy! "








