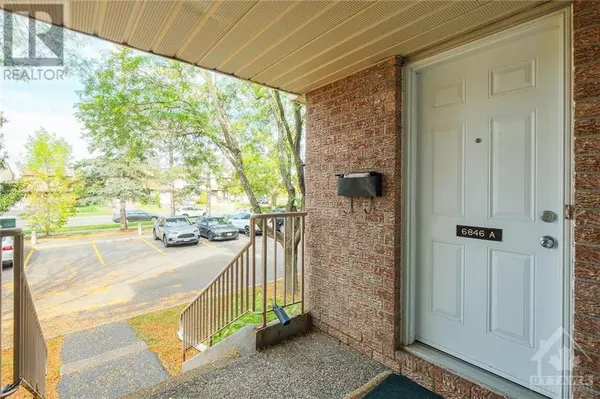
2 Beds
2 Baths
2 Beds
2 Baths
Key Details
Property Type Condo
Sub Type Condominium/Strata
Listing Status Active
Purchase Type For Sale
Subdivision Convent Glen North
MLS® Listing ID 1414007
Bedrooms 2
Half Baths 1
Condo Fees $448/mo
Originating Board Ottawa Real Estate Board
Year Built 1985
Property Description
Location
State ON
Rooms
Extra Room 1 Lower level 12'11\" x 11'10\" Primary Bedroom
Extra Room 2 Lower level 7'5\" x 7'3\" 4pc Bathroom
Extra Room 3 Lower level 11'5\" x 11'1\" Bedroom
Extra Room 4 Lower level 7'3\" x 6'7\" Laundry room
Extra Room 5 Main level 6'1\" x 7'1\" Foyer
Extra Room 6 Main level 7'8\" x 10'10\" Kitchen
Interior
Heating Baseboard heaters
Cooling None
Flooring Wall-to-wall carpet, Mixed Flooring, Laminate, Ceramic
Exterior
Garage No
Community Features Pets Allowed With Restrictions
Waterfront No
View Y/N No
Total Parking Spaces 1
Private Pool No
Building
Story 2
Sewer Municipal sewage system
Others
Ownership Condominium/Strata

"My job is to find and attract mastery-based agents to the office, protect the culture, and make sure everyone is happy! "








