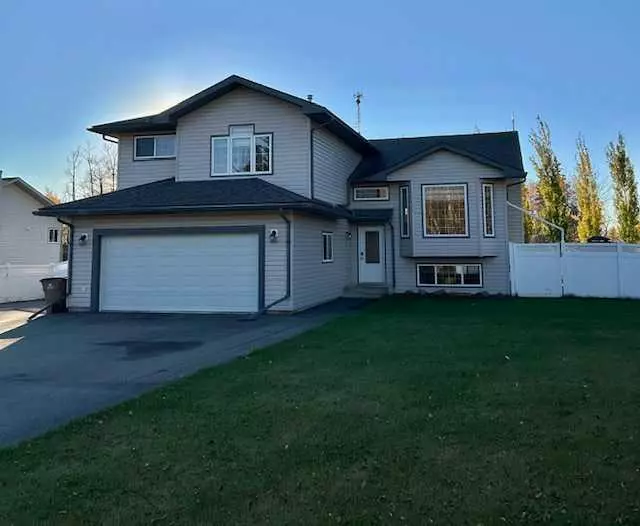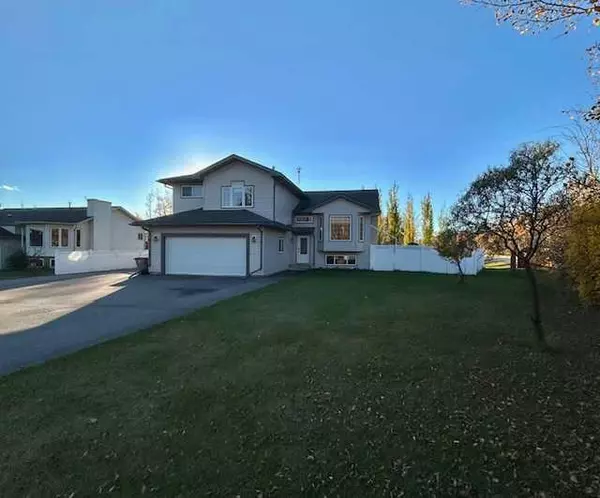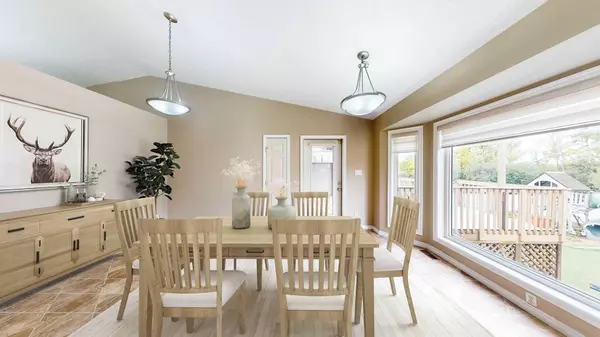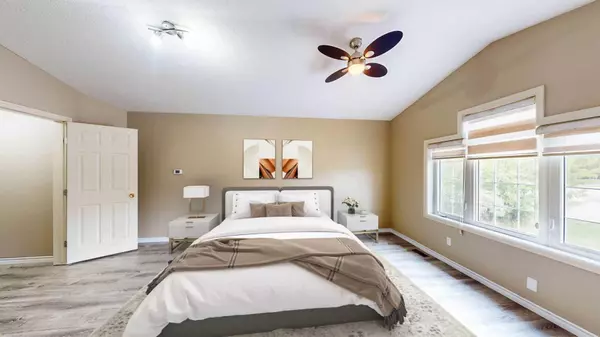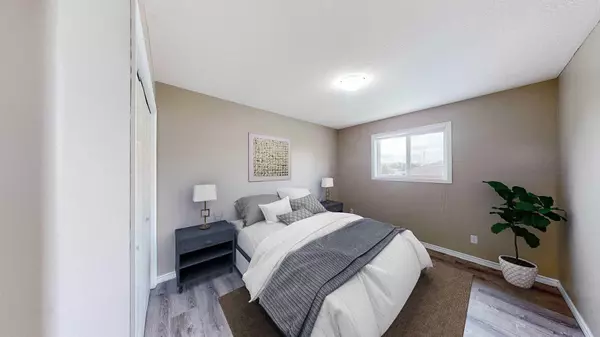
5 Beds
3 Baths
1,679 SqFt
5 Beds
3 Baths
1,679 SqFt
Key Details
Property Type Single Family Home
Sub Type Detached
Listing Status Active
Purchase Type For Sale
Square Footage 1,679 sqft
Price per Sqft $315
MLS® Listing ID A2168680
Style 3 Level Split
Bedrooms 5
Full Baths 3
Originating Board Fort McMurray
Year Built 2008
Annual Tax Amount $2,765
Tax Year 2024
Lot Size 0.330 Acres
Acres 0.33
Lot Dimensions 100x170x60x130x40
Property Description
Location
State AB
County Lac La Biche County
Zoning LDHR
Direction NE
Rooms
Other Rooms 1
Basement Finished, Full
Interior
Interior Features Ceiling Fan(s), High Ceilings, Kitchen Island, Laminate Counters, Open Floorplan, Pantry, See Remarks, Suspended Ceiling
Heating Forced Air, Natural Gas
Cooling None
Flooring Linoleum, Vinyl
Inclusions Children's playset
Appliance Dishwasher, Electric Range, Range Hood, Refrigerator, Washer/Dryer
Laundry In Basement
Exterior
Garage Concrete Driveway, Double Garage Attached, Parking Pad, RV Access/Parking
Garage Spaces 2.0
Garage Description Concrete Driveway, Double Garage Attached, Parking Pad, RV Access/Parking
Fence Fenced
Community Features Fishing, Lake, Park, Playground, Schools Nearby, Shopping Nearby, Street Lights, Walking/Bike Paths
Roof Type Asphalt Shingle
Porch Deck, Rear Porch, See Remarks
Lot Frontage 60.0
Total Parking Spaces 6
Building
Lot Description Corner Lot, Fruit Trees/Shrub(s), Few Trees, Gazebo, Lawn, Garden, No Neighbours Behind, Landscaped, Level, Street Lighting, Paved, See Remarks
Foundation Poured Concrete
Architectural Style 3 Level Split
Level or Stories 3 Level Split
Structure Type Concrete,Vinyl Siding,Wood Frame
Others
Restrictions None Known
Tax ID 56750077
Ownership Private

"My job is to find and attract mastery-based agents to the office, protect the culture, and make sure everyone is happy! "


