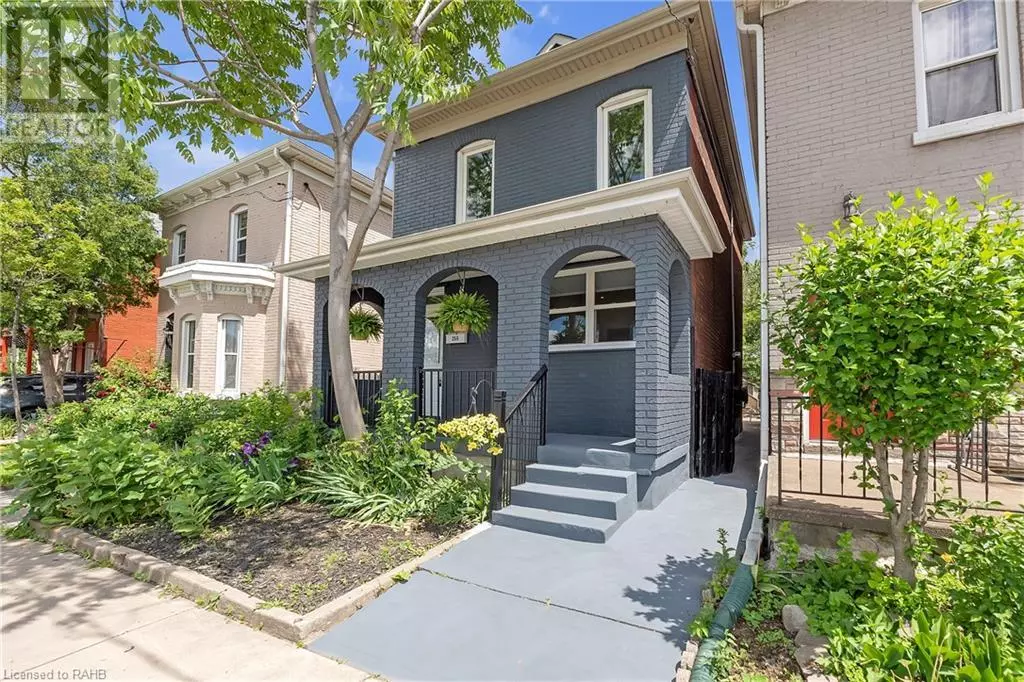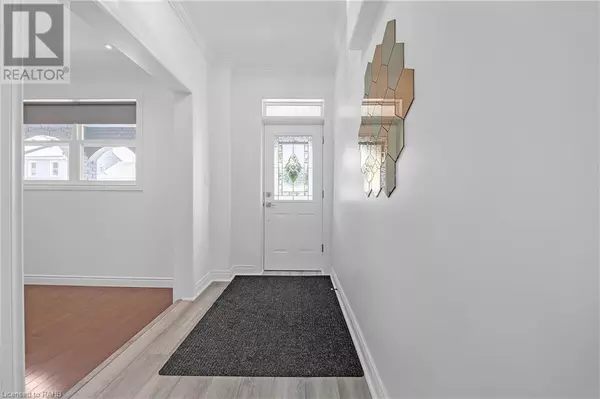
3 Beds
1 Bath
1,364 SqFt
3 Beds
1 Bath
1,364 SqFt
OPEN HOUSE
Sat Nov 23, 2:00pm - 4:00pm
Key Details
Property Type Single Family Home
Sub Type Freehold
Listing Status Active
Purchase Type For Sale
Square Footage 1,364 sqft
Price per Sqft $403
Subdivision 140 - Beasley
MLS® Listing ID XH4196630
Style 2 Level
Bedrooms 3
Originating Board Cornerstone - Hamilton-Burlington
Property Description
Location
State ON
Rooms
Extra Room 1 Second level Measurements not available 4pc Bathroom
Extra Room 2 Second level 11'1'' x 8'11'' Bedroom
Extra Room 3 Second level 11'7'' x 8'11'' Bedroom
Extra Room 4 Second level 14'11'' x 9'11'' Primary Bedroom
Extra Room 5 Main level 10'6'' x 9'6'' Pantry
Extra Room 6 Main level 14'11'' x 9'11'' Eat in kitchen
Interior
Heating Forced air,
Exterior
Garage Yes
Waterfront No
View Y/N No
Total Parking Spaces 2
Private Pool No
Building
Story 2
Sewer Municipal sewage system
Architectural Style 2 Level
Others
Ownership Freehold

"My job is to find and attract mastery-based agents to the office, protect the culture, and make sure everyone is happy! "








