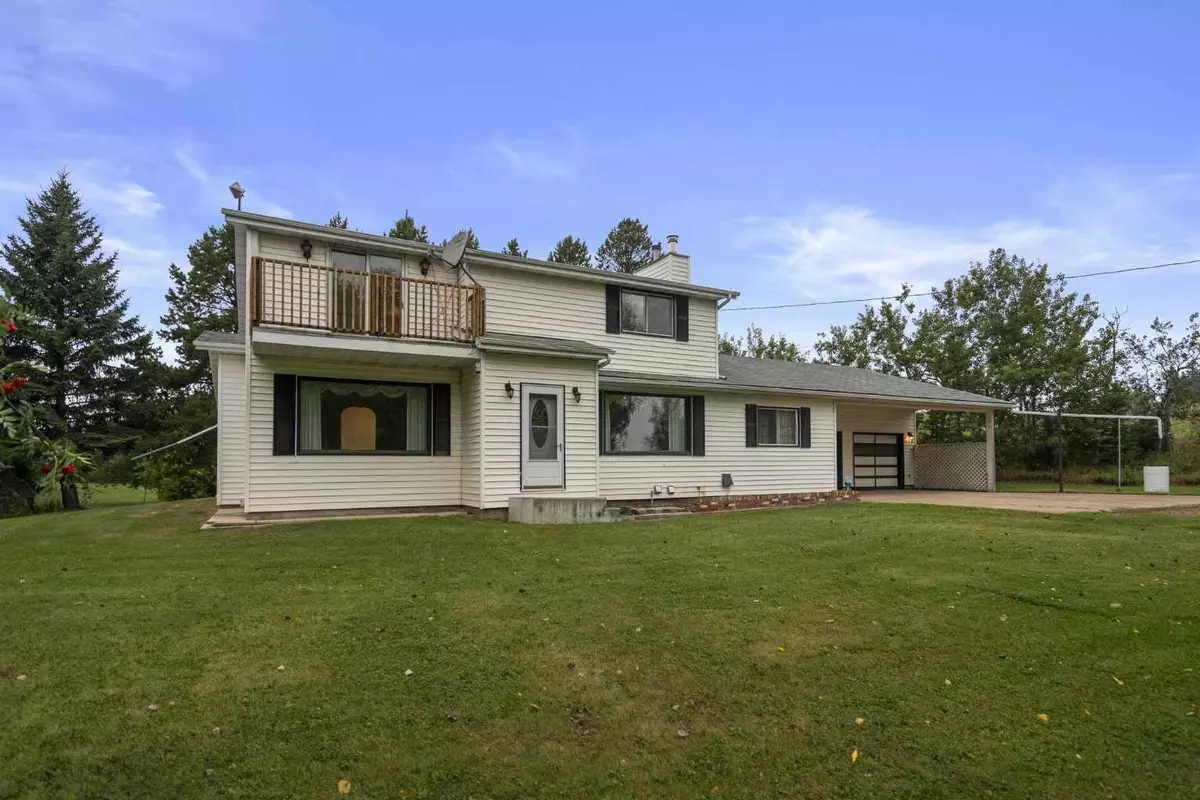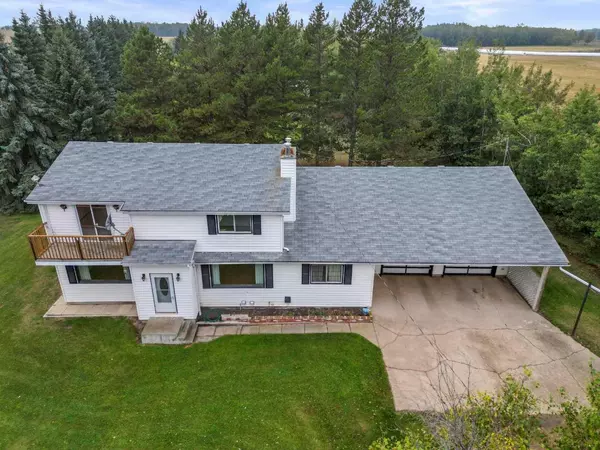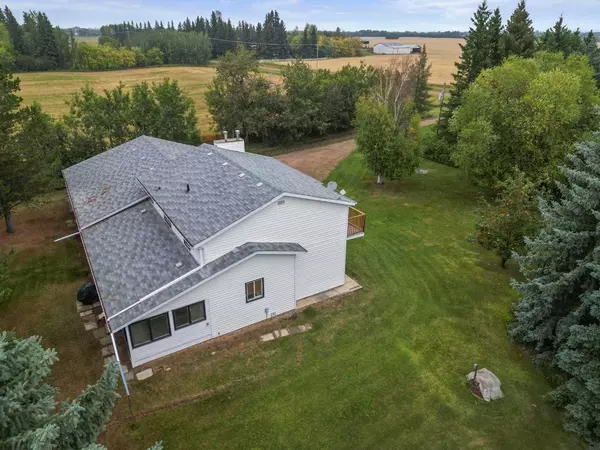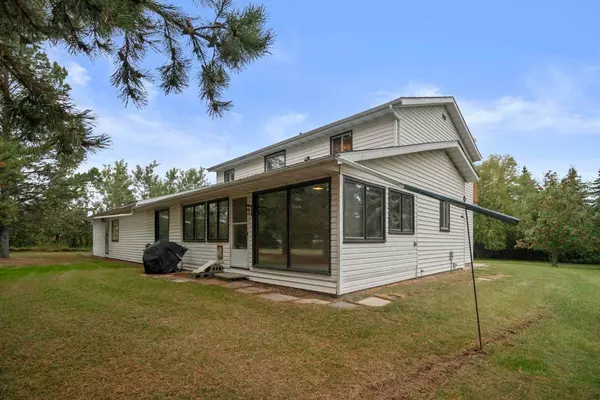
3 Beds
3 Baths
2,774 SqFt
3 Beds
3 Baths
2,774 SqFt
Key Details
Property Type Single Family Home
Sub Type Detached
Listing Status Active
Purchase Type For Sale
Square Footage 2,774 sqft
Price per Sqft $171
MLS® Listing ID A2165706
Style 2 Storey,Acreage with Residence
Bedrooms 3
Full Baths 2
Half Baths 1
Originating Board Central Alberta
Year Built 1984
Annual Tax Amount $2,417
Tax Year 2024
Lot Size 3.510 Acres
Acres 3.51
Property Description
Experience ultimate privacy and serenity in the mature, beautifully landscaped yard. Whether you're dreaming of a garden, a fire pit, or space for animals, this property offers endless possibilities. The spacious home features a grand primary suite, complete with a walk-in closet and a luxurious 4-piece en-suite. Adjacent to the primary bedroom is a versatile space ideal for an office, yoga studio, hobby room, or even a hot tub retreat.
The main floor living room is warm and inviting, centered around a wood-burning fireplace perfect for cozy evenings. Entertain family and friends in the formal dining room, while the functional kitchen provides ample working space to prepare meals and create lasting memories. For summertime enjoyment, step into the enclosed patio and savor the peaceful surroundings.
Upstairs, you'll find a massive bonus/family room—perfect for movie nights or relaxing with loved ones. Step out onto the upper-level balcony to take in the fresh country air. Two additional bedrooms and a convenient 3-piece bathroom complete the upper floor, making it a perfect space for family or guests.
The property includes a massive attached garage with plenty of room for vehicles, a workbench, and extra storage. Outside, you'll find additional storage sheds, adding even more functionality to this incredible acreage.
With so much to explore and enjoy, this well-located property offers the best of country living while keeping you close to the conveniences of Camrose, Edmonton, and Leduc. Don't miss the opportunity to make this one-of-a-kind acreage your own!
Location
State AB
County Camrose County
Zoning General Agricultural
Direction E
Rooms
Other Rooms 1
Basement Partial, Unfinished
Interior
Interior Features Bookcases
Heating Forced Air, Natural Gas
Cooling None
Flooring Carpet, Laminate, Linoleum
Fireplaces Number 1
Fireplaces Type Living Room, Wood Burning
Inclusions bbq,
Appliance Dishwasher, Electric Stove, Microwave, Refrigerator, Washer/Dryer, Window Coverings
Laundry In Basement
Exterior
Parking Features Double Garage Attached
Garage Spaces 2.0
Garage Description Double Garage Attached
Fence None
Community Features Other
Roof Type Asphalt Shingle
Porch Balcony(s), Enclosed
Building
Lot Description Gentle Sloping, Many Trees, Private
Foundation Poured Concrete
Sewer Septic Field
Water Well
Architectural Style 2 Storey, Acreage with Residence
Level or Stories Two
Structure Type Concrete,Vinyl Siding,Wood Frame
Others
Restrictions None Known
Tax ID 57225990
Ownership See Remarks

"My job is to find and attract mastery-based agents to the office, protect the culture, and make sure everyone is happy! "







