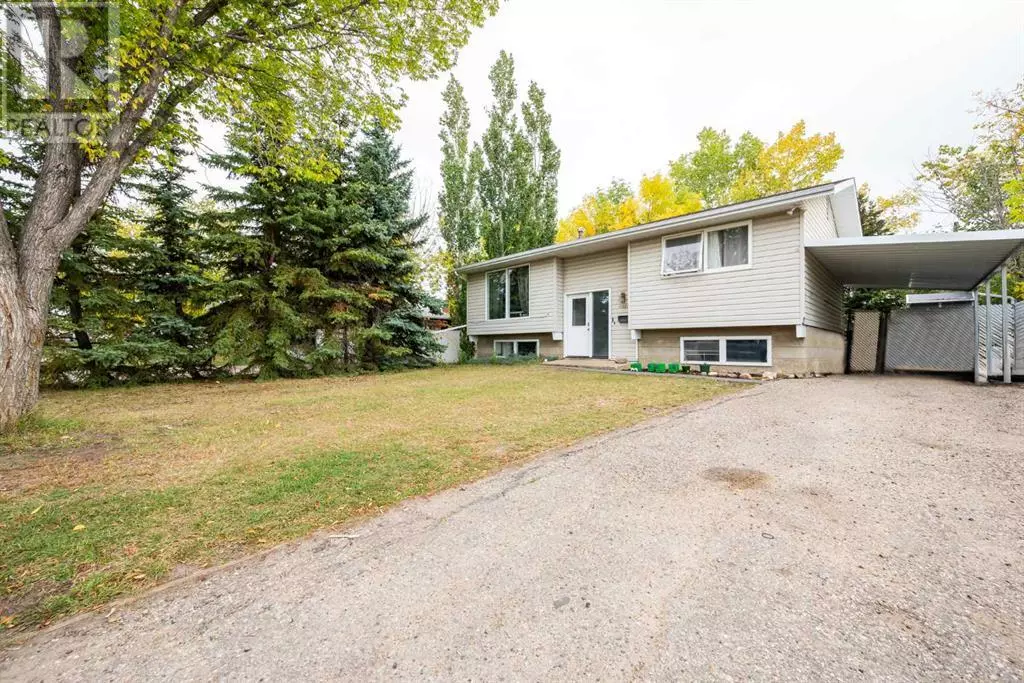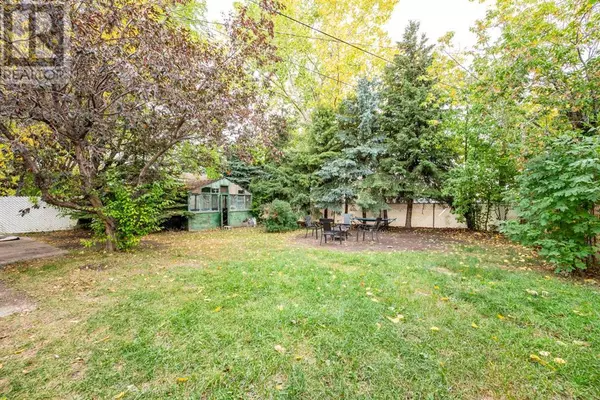
4 Beds
2 Baths
854 SqFt
4 Beds
2 Baths
854 SqFt
Key Details
Property Type Single Family Home
Sub Type Freehold
Listing Status Active
Purchase Type For Sale
Square Footage 854 sqft
Price per Sqft $309
Subdivision Avondale
MLS® Listing ID A2165592
Style Bi-level
Bedrooms 4
Originating Board Grande Prairie & Area Association of REALTORS®
Year Built 1964
Lot Size 5,950 Sqft
Acres 5950.0
Property Description
Location
State AB
Rooms
Extra Room 1 Basement 8.00 Ft x 11.42 Ft Bedroom
Extra Room 2 Basement 8.92 Ft x 8.42 Ft 3pc Bathroom
Extra Room 3 Basement 9.00 Ft x 8.42 Ft Bedroom
Extra Room 4 Main level 9.42 Ft x 4.92 Ft 3pc Bathroom
Extra Room 5 Main level 9.83 Ft x 12.00 Ft Bedroom
Extra Room 6 Main level 9.50 Ft x 8.92 Ft Bedroom
Interior
Heating Forced air,
Cooling None
Flooring Carpeted, Laminate, Tile
Fireplaces Number 1
Exterior
Garage Yes
Fence Fence
Waterfront No
View Y/N No
Total Parking Spaces 3
Private Pool No
Building
Architectural Style Bi-level
Others
Ownership Freehold

"My job is to find and attract mastery-based agents to the office, protect the culture, and make sure everyone is happy! "








