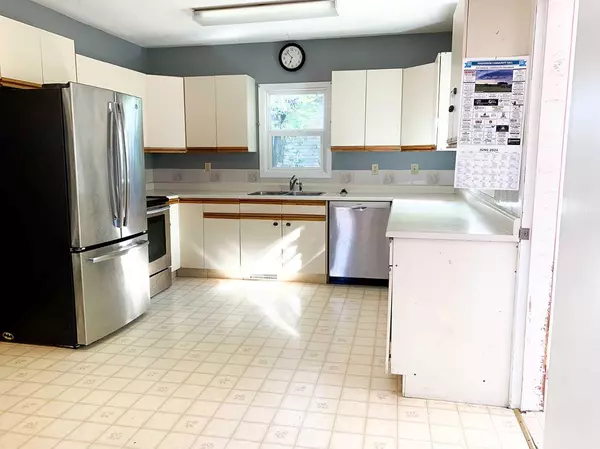
4 Beds
3 Baths
1,537 SqFt
4 Beds
3 Baths
1,537 SqFt
Key Details
Property Type Single Family Home
Sub Type Detached
Listing Status Active
Purchase Type For Sale
Square Footage 1,537 sqft
Price per Sqft $89
MLS® Listing ID A2164623
Style 2 Storey
Bedrooms 4
Full Baths 2
Half Baths 1
Year Built 1917
Lot Size 9,775 Sqft
Acres 0.22
Property Description
This two-storey home, built in 1917, offers ample space for the entire family with four bedrooms and two-and-a-half bathrooms. One of the standout features is the beautiful wood staircase that gracefully leads to the second story, adding a touch of historical elegance to the home.
The property also boasts a 20 by 6-foot covered veranda at the front of the house, perfect for enjoying your morning coffee. The large fenced backyard provides plenty of space for gardening, playing, or creating the outdoor oasis of your dreams.
With its blend of historical charm and modern potential, this home in Amisk is not just a residence—it's an opportunity to build a future full of cherished memories. Many recent upgrades to this house include new Shingles in 2021, Hot water heater, Electrical panel, Some of the windows have been replaced, and extra bracing in the attic to ensure even more stability.
Location
State AB
County Provost No. 52, M.d. Of
Zoning R1
Direction NW
Rooms
Basement Full, Unfinished
Interior
Interior Features High Ceilings, Storage, Vinyl Windows, Wood Windows
Heating Forced Air
Cooling None
Flooring Carpet, Laminate, Linoleum
Inclusions Garden Shed
Appliance Dishwasher, Electric Stove, Freezer, Refrigerator, Washer
Laundry Main Level
Exterior
Exterior Feature Storage
Garage Off Street
Fence Fenced
Community Features Playground, Schools Nearby, Shopping Nearby
Roof Type Shingle
Porch Deck, Rear Porch
Lot Frontage 85.0
Total Parking Spaces 2
Building
Lot Description Back Yard, Front Yard, Lawn, Landscaped, Many Trees
Dwelling Type House
Foundation Poured Concrete
Architectural Style 2 Storey
Level or Stories Two
Structure Type Vinyl Siding,Wood Frame
Others
Restrictions None Known
Tax ID 56691099

"My job is to find and attract mastery-based agents to the office, protect the culture, and make sure everyone is happy! "







