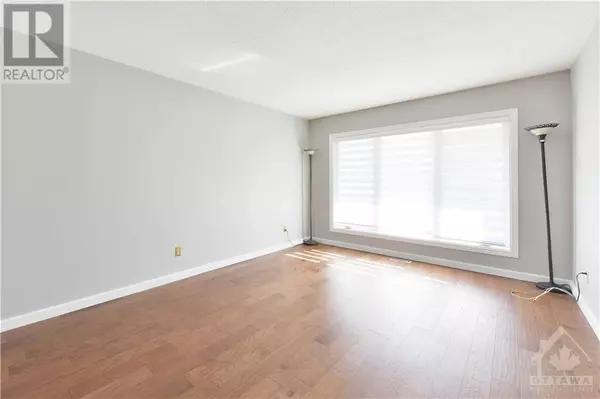
4 Beds
3 Baths
4 Beds
3 Baths
Key Details
Property Type Single Family Home
Sub Type Freehold
Listing Status Active
Purchase Type For Rent
Subdivision Kanata Lakes
MLS® Listing ID 1409874
Bedrooms 4
Half Baths 1
Originating Board Ottawa Real Estate Board
Year Built 1988
Property Description
Location
State ON
Rooms
Extra Room 1 Second level 16'6\" x 15'6\" Primary Bedroom
Extra Room 2 Second level Measurements not available 4pc Ensuite bath
Extra Room 3 Second level 10'9\" x 11'6\" Bedroom
Extra Room 4 Second level 13'7\" x 11'2\" Bedroom
Extra Room 5 Second level 13'7\" x 10'7\" Bedroom
Extra Room 6 Second level Measurements not available Full bathroom
Interior
Heating Forced air
Cooling Central air conditioning
Flooring Hardwood, Laminate, Tile
Exterior
Garage Yes
Community Features Family Oriented
Waterfront No
View Y/N No
Total Parking Spaces 4
Private Pool No
Building
Story 2
Sewer Municipal sewage system
Others
Ownership Freehold
Acceptable Financing Monthly
Listing Terms Monthly

"My job is to find and attract mastery-based agents to the office, protect the culture, and make sure everyone is happy! "








