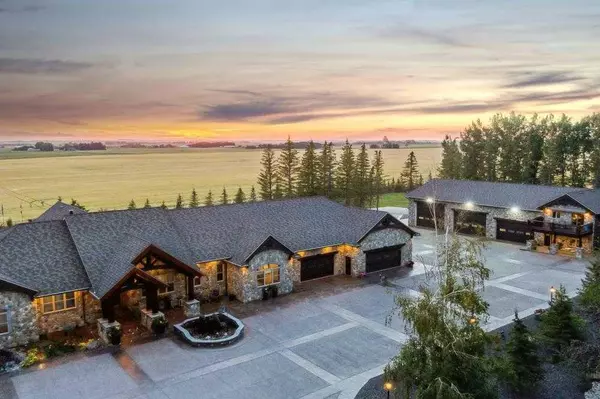
3 Beds
4 Baths
3,690 SqFt
3 Beds
4 Baths
3,690 SqFt
Key Details
Property Type Single Family Home
Sub Type Detached
Listing Status Active
Purchase Type For Sale
Square Footage 3,690 sqft
Price per Sqft $1,327
MLS® Listing ID A2157994
Style Acreage with Residence,Bungalow
Bedrooms 3
Full Baths 2
Half Baths 2
Year Built 2017
Lot Size 5.210 Acres
Acres 5.21
Property Description
First time offered for sale and extremely rare opportunity to purchase this pristine
5.21 +/- Acres Located Just mins South of Olds on pavement. This is the perfect central Alberta location with Less than a 1hr drive to the Calgary airport and just 40 mins to Red Deer. The entire property sends a majestic mountain lodge feel where nature, towering trees, mature landscaping, gardens, family fire pit area, wide open spaces with waterfalls & streams soothe the soul. Executive touches greet you at the impressive main entrance with beautiful timbers, stonework, wrought iron fencing and over 46000 sqft (over 1 acre) of concrete driveway and stamped concrete edging inlays. The sprawling 3690sqft bungalow is loaded with features and class. Built with ICF Block foundation and a top of line list of mechanical features and sound system throughout. Rough edge quartz counter tops highlight a huge island kitchen with two dishwashers, a gas stove imported from overseas , under counter lighting, custom detailed wood artwork and more! The wide open concept and massive west facing windows allow for natural sunlight to stream throughout the entire main floor. Two Large fireplaces on the main floor & main floor laundry. The Primary bedroom is fit for a queen offering the most luxury built-in closet organizers and a massive ensuite with heated floors, two sinks and huge quartz shower. Two more large bedrooms, a 4pc and 2pc bath on the main floor . The basement features a large rec room, bar rough in and future room for even more development. The custom details don't stop in the 62' x 48' attached and heated garage with epoxy floors, 2pc bath, in-floor heart and a hot-water make up heater for quick recovery of heat. The concrete apron just outside the garage doors is also heated. Outbuildings include a fully finished 28' x 28 'detached garage and a massive fully finished 50' x 100' shop with bright LED lighting, in-floor heat, an RV sani-dump station and separate 1542 sqft fully self contained living quarters for family, guests or rental. The executive style suite is finished in top notch quality and an exterior to match the rest of this one of a kind property and includes two full 4pc baths, two bedrooms, large bonus room with custom fireplace mantel, custom kitchen and more! A true 10/10 showing is guranteed! Your best move starts here!
Location
State AB
County Mountain View County
Zoning CR
Direction E
Rooms
Basement Full, Partially Finished
Interior
Interior Features See Remarks
Heating In Floor, Fireplace(s), Forced Air, Hot Water, Natural Gas
Cooling Central Air
Flooring Hardwood, Tile
Fireplaces Number 3
Fireplaces Type Gas, Mantle
Appliance Central Air Conditioner, Dishwasher, Gas Range, Microwave, See Remarks, Washer/Dryer, Window Coverings
Laundry Main Level
Exterior
Exterior Feature Other, Private Yard
Garage Quad or More Attached
Fence Fenced
Community Features Other
Roof Type Concrete
Porch Deck, See Remarks
Building
Lot Description Landscaped, Private, See Remarks
Dwelling Type House
Foundation ICF Block
Sewer Septic Field
Water Well
Architectural Style Acreage with Residence, Bungalow
Level or Stories One
Structure Type Concrete,ICFs (Insulated Concrete Forms)
Others
Restrictions None Known
Tax ID 91964763

"My job is to find and attract mastery-based agents to the office, protect the culture, and make sure everyone is happy! "







