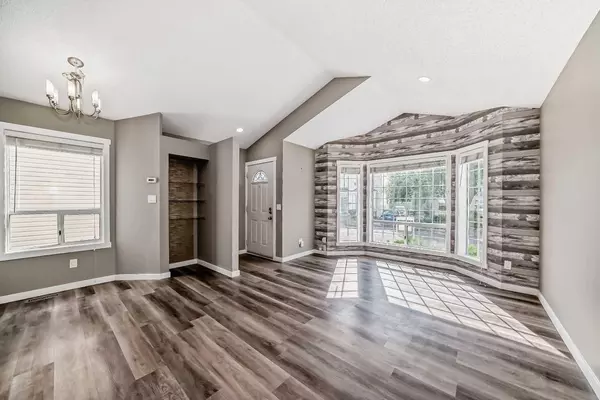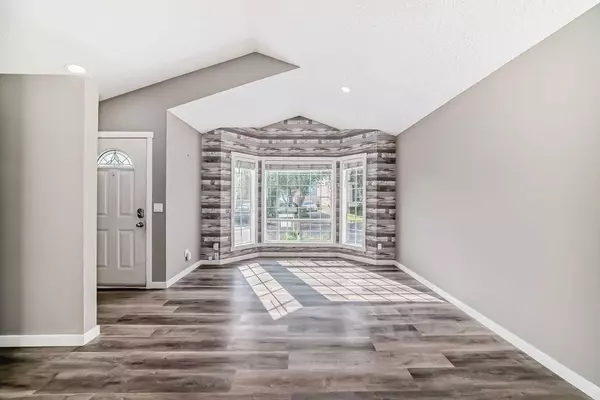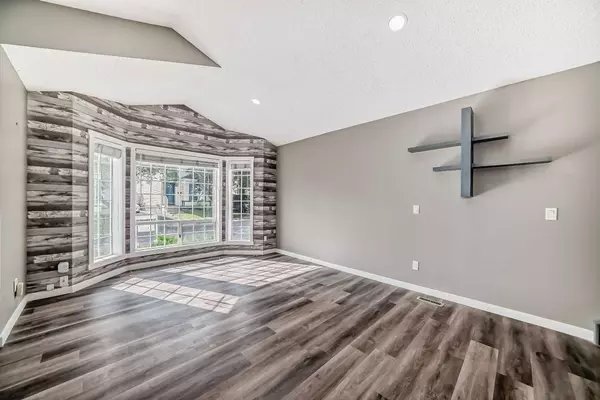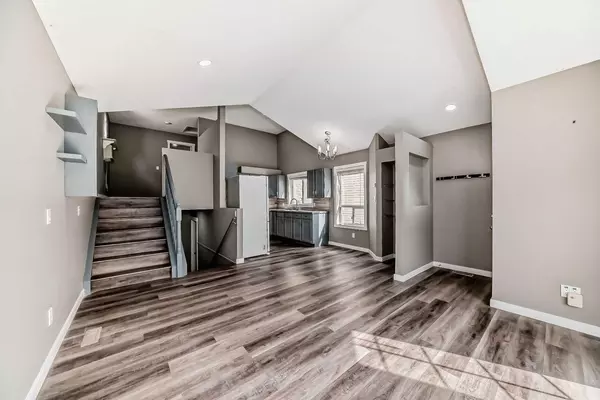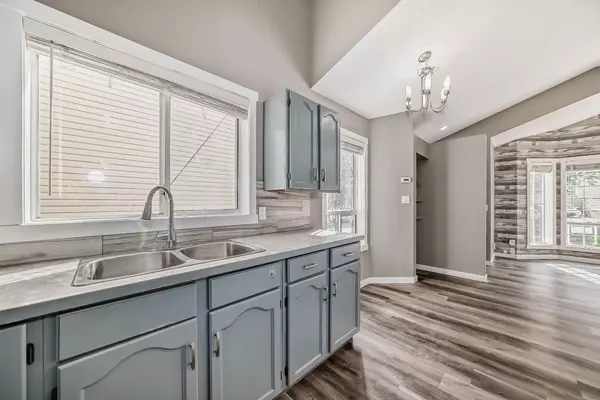
2 Beds
2 Baths
747 SqFt
2 Beds
2 Baths
747 SqFt
Key Details
Property Type Single Family Home
Sub Type Detached
Listing Status Active
Purchase Type For Sale
Square Footage 747 sqft
Price per Sqft $602
Subdivision Coventry Hills
MLS® Listing ID A2156706
Style 4 Level Split
Bedrooms 2
Full Baths 2
Condo Fees $298/mo
Year Built 1992
Lot Size 2,174 Sqft
Acres 0.05
Property Description
The home includes two bedrooms and two full bathrooms for privacy, with an upper-level den ideal for a home office. Enjoy hardwood floors on the main level, and a newly finished basement that adds even more versatile space. The large 2-tiered deck is great for outdoor entertaining, and there’s a private balcony off the master bedroom. Additional features include parking for two vehicles.
Located on a quiet cul-de-sac, the home provides easy access to major routes and all essential amenities, with downtown just a 15-minute drive away. Don’t miss out!
Location
State AB
County Calgary
Area Cal Zone N
Zoning R-2
Direction W
Rooms
Basement Finished, Full
Interior
Interior Features High Ceilings, No Animal Home, No Smoking Home, Open Floorplan, Vaulted Ceiling(s), Vinyl Windows, Walk-In Closet(s)
Heating Forced Air, Natural Gas
Cooling Wall/Window Unit(s)
Flooring Laminate, Vinyl Plank
Appliance Dishwasher, Electric Stove, Microwave Hood Fan, Refrigerator, Washer/Dryer
Laundry In Basement
Exterior
Exterior Feature Balcony, Private Yard, Storage
Parking Features Off Street, Parking Pad, Stall
Fence Fenced
Community Features Golf, Playground, Schools Nearby, Shopping Nearby, Sidewalks, Street Lights, Walking/Bike Paths
Amenities Available Parking
Roof Type Asphalt Shingle
Porch Balcony(s), Deck
Lot Frontage 27.04
Exposure W
Total Parking Spaces 2
Building
Lot Description Back Yard, Cul-De-Sac, Low Maintenance Landscape, Private
Dwelling Type House
Foundation Poured Concrete
Architectural Style 4 Level Split
Level or Stories 4 Level Split
Structure Type Vinyl Siding,Wood Frame
Others
HOA Fee Include Insurance,Professional Management,Reserve Fund Contributions,Snow Removal
Restrictions None Known
Pets Allowed Restrictions

"My job is to find and attract mastery-based agents to the office, protect the culture, and make sure everyone is happy! "



