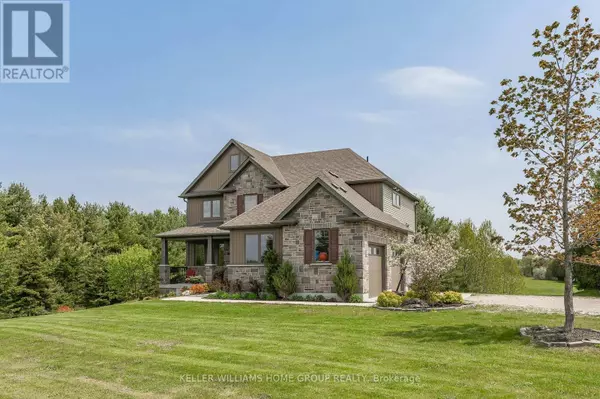
5 Beds
4 Baths
2,499 SqFt
5 Beds
4 Baths
2,499 SqFt
Key Details
Property Type Single Family Home
Sub Type Freehold
Listing Status Active
Purchase Type For Sale
Square Footage 2,499 sqft
Price per Sqft $1,120
Subdivision Rural Southgate
MLS® Listing ID X9005682
Bedrooms 5
Half Baths 1
Originating Board Toronto Regional Real Estate Board
Property Description
Location
State ON
Rooms
Extra Room 1 Second level 4.55 m X 4.27 m Primary Bedroom
Extra Room 2 Second level 1.68 m X 1.96 m Laundry room
Extra Room 3 Second level 3.28 m X 3.05 m Bedroom
Extra Room 4 Second level 3.91 m X 3.96 m Bedroom
Extra Room 5 Second level 3.3 m X 3.81 m Bedroom
Extra Room 6 Main level 1.78 m X 2.08 m Bathroom
Interior
Heating Forced air
Cooling Central air conditioning
Exterior
Garage Yes
Waterfront No
View Y/N No
Total Parking Spaces 10
Private Pool No
Building
Story 2
Sewer Septic System
Others
Ownership Freehold

"My job is to find and attract mastery-based agents to the office, protect the culture, and make sure everyone is happy! "








